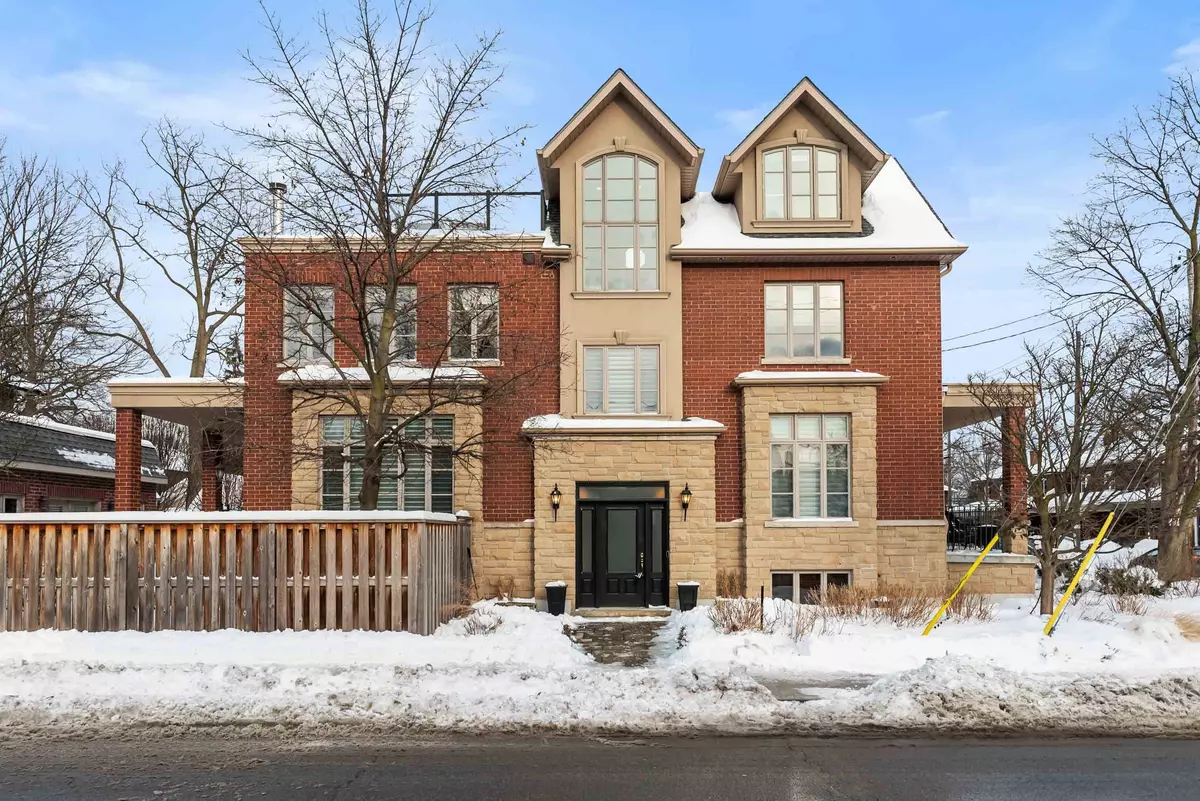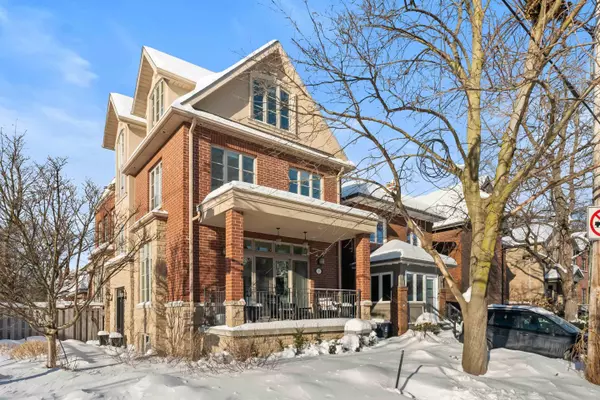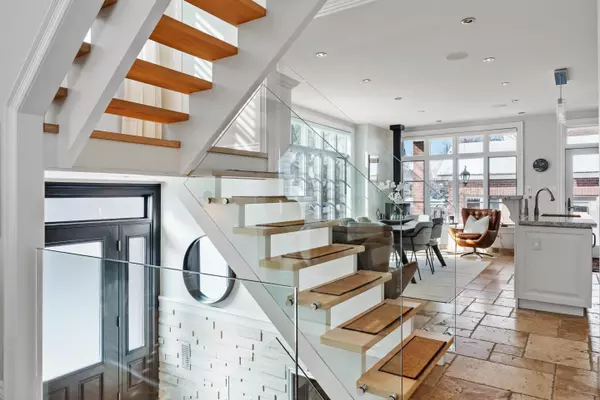26 Deforest RD Toronto W01, ON M6S 1H7
4 Beds
5 Baths
UPDATED:
02/21/2025 08:19 PM
Key Details
Property Type Single Family Home
Sub Type Detached
Listing Status Active
Purchase Type For Sale
Approx. Sqft 2000-2500
Subdivision High Park-Swansea
MLS Listing ID W11976745
Style 2 1/2 Storey
Bedrooms 4
Annual Tax Amount $10,428
Tax Year 2024
Property Sub-Type Detached
Property Description
Location
Province ON
County Toronto
Community High Park-Swansea
Area Toronto
Rooms
Family Room Yes
Basement Finished, Walk-Up
Kitchen 2
Interior
Interior Features Other
Cooling Central Air
Inclusions Bluestar Six Burner Gas Stove, Franke Exhaust Hood, Fisher & Paykel Dishwasher, KitchenAid Fridge. Fridge and Stove (Basement kitchen). Maytag Washer & Dryer(Basement). Electrical Light Fixtures, Window Covers/Blinds (Hunter Douglas). Spray foam Insulation
Exterior
Parking Features Private
Garage Spaces 1.0
Pool None
Roof Type Shingles
Lot Frontage 25.0
Lot Depth 95.0
Total Parking Spaces 2
Building
Foundation Concrete
Others
Senior Community Yes
Virtual Tour https://youriguide.com/26_deforest_rd_toronto_on/





