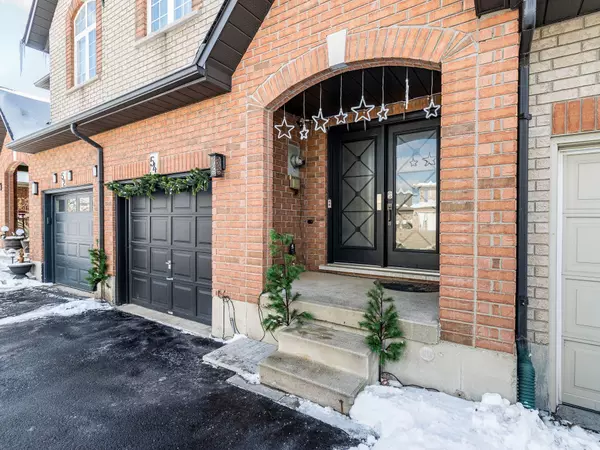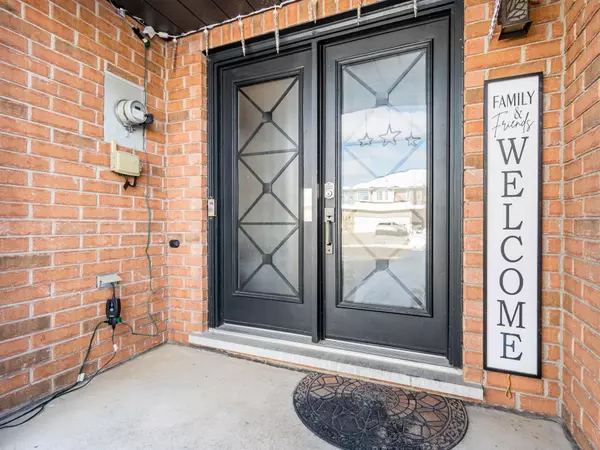54 Hillcroft DR Hamilton, ON L8J 3W9
3 Beds
2 Baths
UPDATED:
02/24/2025 02:26 AM
Key Details
Property Type Condo, Townhouse
Sub Type Att/Row/Townhouse
Listing Status Active
Purchase Type For Sale
Approx. Sqft 1500-2000
Subdivision Stoney Creek
MLS Listing ID X11976921
Style 2-Storey
Bedrooms 3
Annual Tax Amount $4,331
Tax Year 2024
Property Sub-Type Att/Row/Townhouse
Property Description
Location
Province ON
County Hamilton
Community Stoney Creek
Area Hamilton
Rooms
Family Room No
Basement Full
Kitchen 1
Interior
Interior Features Auto Garage Door Remote, Water Heater Owned
Cooling Central Air
Inclusions Stainless Steel Appliances, Light Fixtures, Window Coverings on Main Level. Owned Hot Water Tank (Dec 2022). Furnace (Dec 2022). AC.
Exterior
Parking Features Private
Garage Spaces 1.0
Pool None
Roof Type Asphalt Shingle
Lot Frontage 19.68
Lot Depth 106.63
Total Parking Spaces 3
Building
Foundation Poured Concrete
Others
Senior Community Yes
Virtual Tour https://view.tours4listings.com/cp/54-hillcroft-drive-hamilton/





