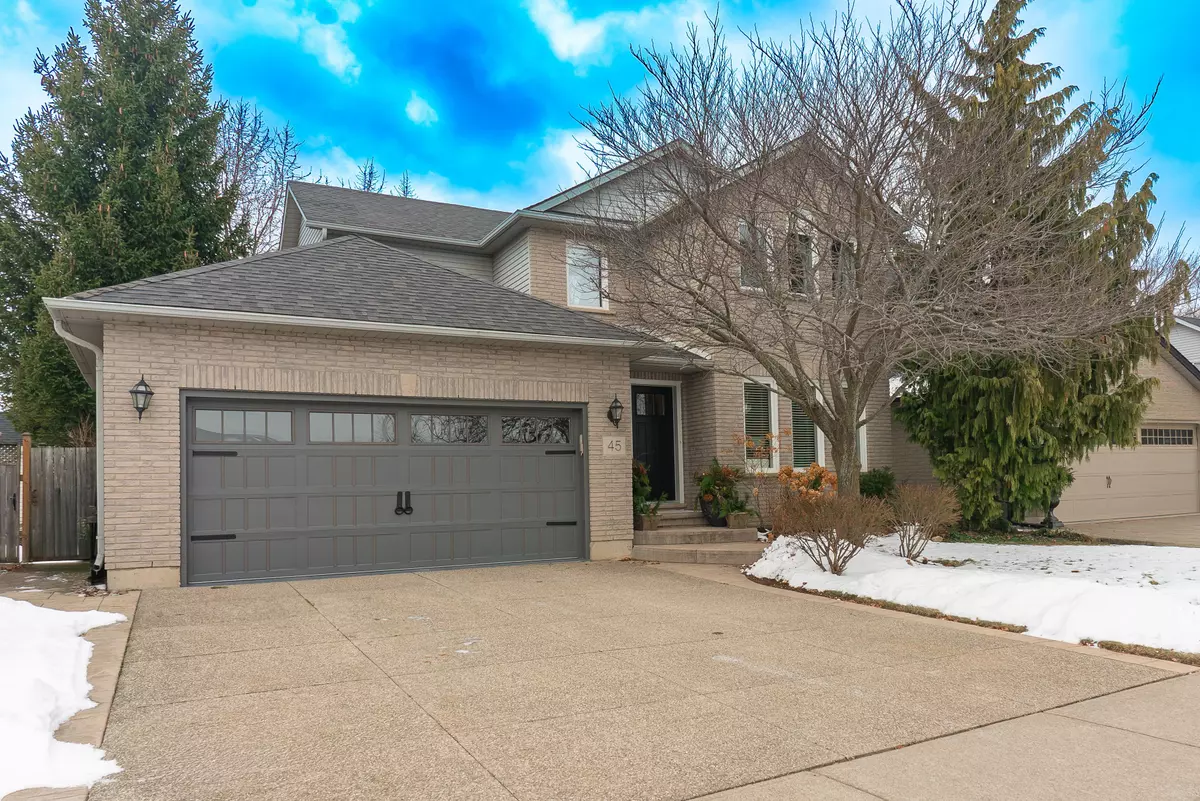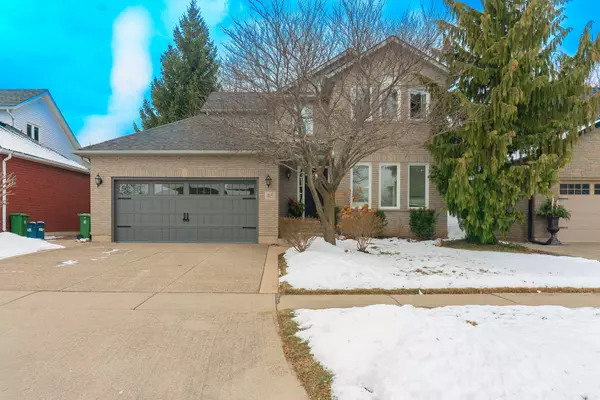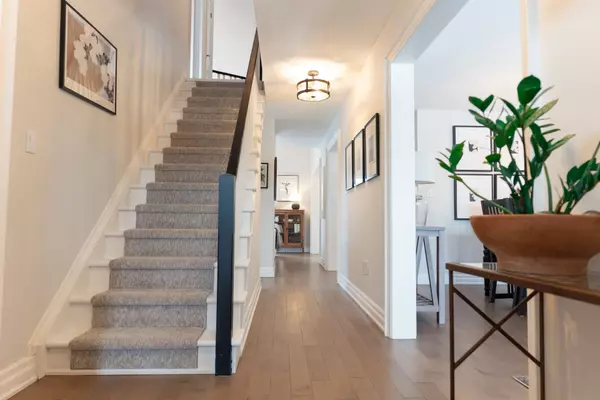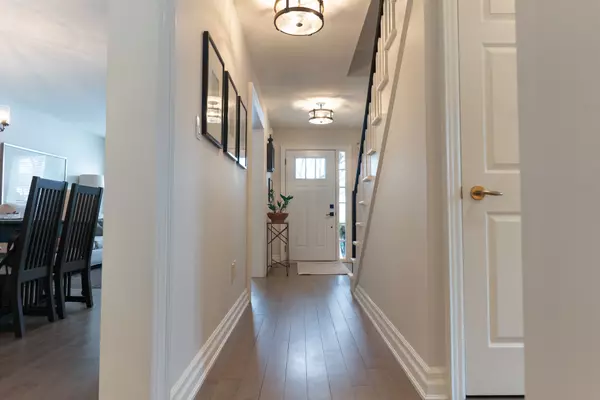45 Richmond CRES Hamilton, ON L8E 5T9
3 Beds
3 Baths
UPDATED:
02/20/2025 01:26 PM
Key Details
Property Type Single Family Home
Sub Type Detached
Listing Status Active
Purchase Type For Sale
Approx. Sqft 1500-2000
Subdivision Stoney Creek
MLS Listing ID X11979883
Style 2-Storey
Bedrooms 3
Annual Tax Amount $5,664
Tax Year 2024
Property Sub-Type Detached
Property Description
Location
Province ON
County Hamilton
Community Stoney Creek
Area Hamilton
Rooms
Family Room Yes
Basement Full, Unfinished
Kitchen 1
Interior
Interior Features Central Vacuum
Cooling Central Air
Fireplaces Type Natural Gas
Inclusions Fridge, gas stove, microwave, dishwasher, Washer, Dryer, Window coverings, all light fixtures
Exterior
Parking Features Private Double
Garage Spaces 2.0
Pool None
Roof Type Asphalt Shingle
Lot Frontage 49.28
Lot Depth 138.35
Total Parking Spaces 4
Building
Foundation Poured Concrete
Others
Senior Community Yes
Virtual Tour https://www.youtube.com/watch?v=2REijGtv4v4





