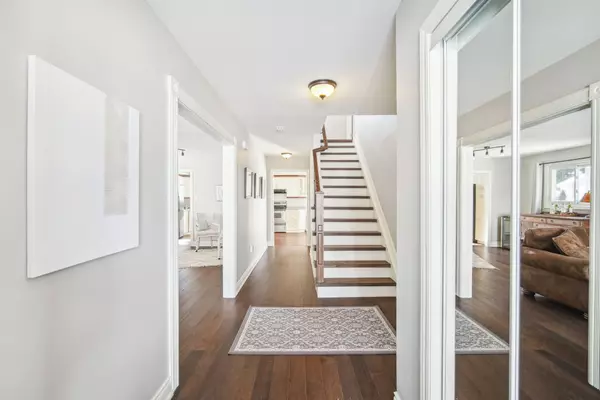2634 Oak Row CRES Mississauga, ON L5L 1P6
5 Beds
4 Baths
UPDATED:
02/20/2025 02:17 PM
Key Details
Property Type Single Family Home
Sub Type Detached
Listing Status Active
Purchase Type For Sale
Subdivision Erin Mills
MLS Listing ID W11979986
Style 2-Storey
Bedrooms 5
Annual Tax Amount $7,052
Tax Year 2025
Property Sub-Type Detached
Property Description
Location
Province ON
County Peel
Community Erin Mills
Area Peel
Rooms
Family Room Yes
Basement Finished
Kitchen 1
Separate Den/Office 1
Interior
Interior Features Other
Cooling Central Air
Inclusions Hardwood Floors, Berber Broadloom, Electric Light Fixtures, Pot Lights, 2 Renovated Baths, Fridge, Stove, Dishwasher, Washer, Dryer, Hot Tub, Heated Bathroom Floors.
Exterior
Parking Features Private
Garage Spaces 2.0
Pool None
Roof Type Asphalt Shingle
Lot Frontage 55.09
Lot Depth 110.17
Total Parking Spaces 6
Building
Foundation Poured Concrete
Others
Virtual Tour https://unbranded.youriguide.com/2634_oak_row_crescent_mississauga_on/





