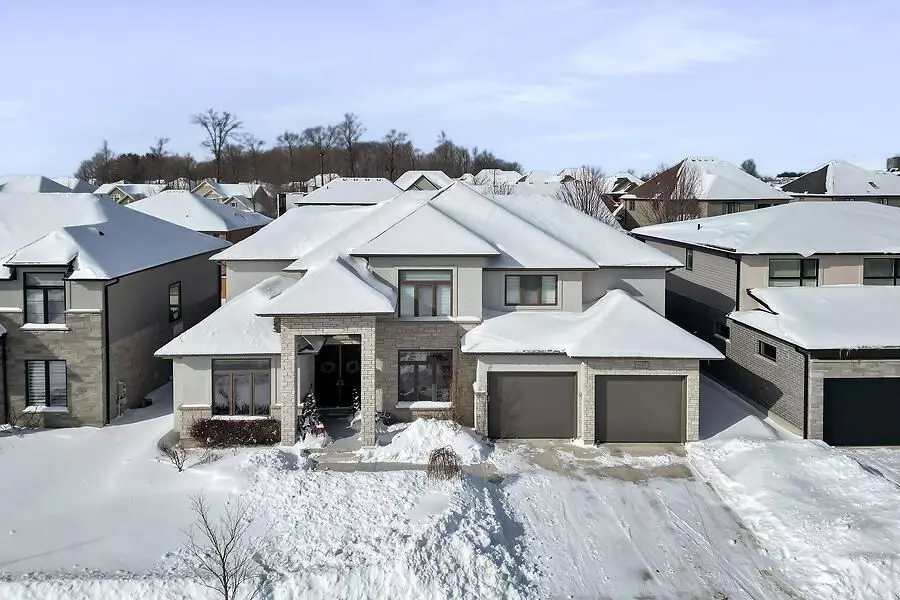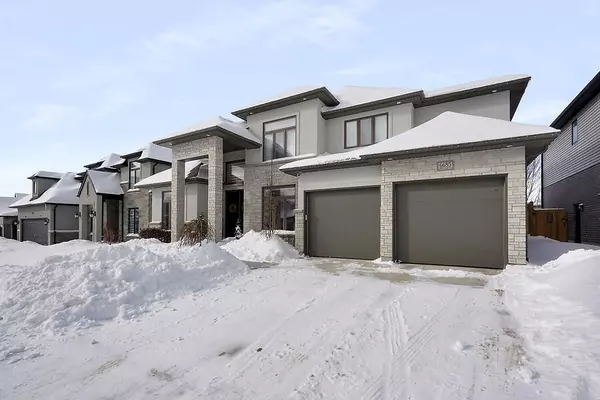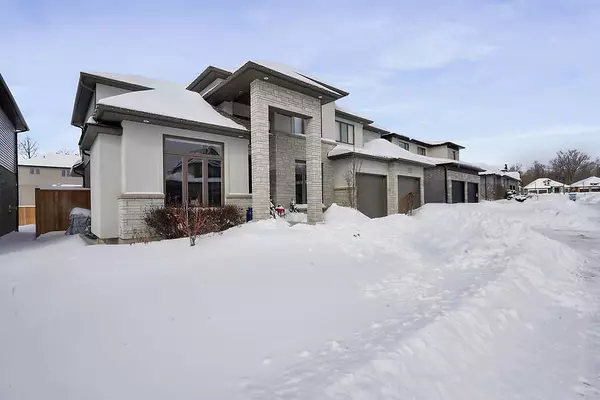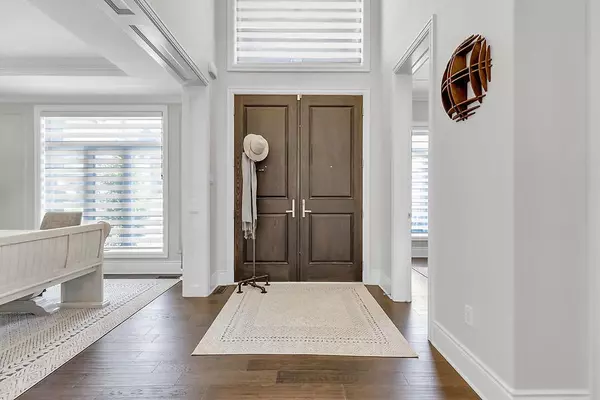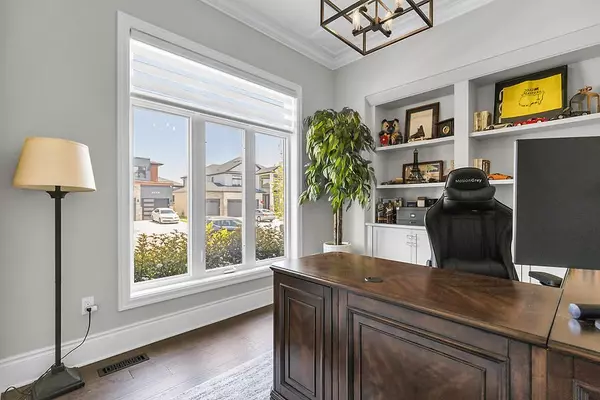REQUEST A TOUR If you would like to see this home without being there in person, select the "Virtual Tour" option and your agent will contact you to discuss available opportunities.
In-PersonVirtual Tour
$ 1,329,000
Est. payment /mo
New
6685 Crown Grant RD London, ON N6P 0G3
4 Beds
4 Baths
UPDATED:
02/20/2025 05:51 PM
Key Details
Property Type Single Family Home
Sub Type Detached
Listing Status Active
Purchase Type For Sale
Subdivision South V
MLS Listing ID X11980774
Style 2-Storey
Bedrooms 4
Annual Tax Amount $9,391
Tax Year 2024
Property Sub-Type Detached
Property Description
Stunning Custom Built by MCR Custom Homes on a rare 65 lot, this one-of-a-kind executive home showcases impeccable craftsmanship, high-end finishes, and outstanding curb appeal. Step into the grand foyer, where 10 ceilings, 8 interior doors, and elegant crown moulding set the tone for refined living. To the left, a versatile office with custom built-ins and millwork provides the perfect space for remote work. To the right, the formal dining room features a tray ceiling, custom millwork, and a butler's pantry ideal for storage, a coffee or wine bar, and seamless entertaining. At the heart of the home, the gourmet kitchen boasts premium appliances, including a built-in oven with microwave, a 6-burner dual-oven gas range, and sleek countertops with ample cabinetry. The sunlit eat-in area, framed by floor-to-ceiling windows, is perfect for family gatherings. Flowing effortlessly from the kitchen, the Great Room impresses with its coffered ceiling, gas fireplace, and built-in millwork signature of MCR Custom Homes. A large covered back deck extends the living space, offering year-round indoor-outdoor entertaining. Upstairs, four spacious bedrooms each have either a private ensuite or Jack & Jill bath, ensuring convenience for family and guests. The primary suite is a true retreat, featuring coffered ceilings, a spa-like ensuite, and a generous walk-in closet. The laundry room is also located on this level for added ease. Designed for functionality, the mudroom off the garage includes two closets and built-in storage. The heated three-car tandem garage is fully drywalled and painted, with an epoxy floor for a polished finish. Outside, the beautifully landscaped yard includes a Wagler mini-barn shed with power and on a concrete pad, offering additional storage. The finished lower level provides a bright and inviting family room with a fireplace, perfect for movie nights or gatherings. Freshly repainted and outfitted with custom blinds, this home is move-in ready.
Location
Province ON
County Middlesex
Community South V
Area Middlesex
Zoning R2-42
Rooms
Family Room Yes
Basement Full, Partially Finished
Kitchen 1
Interior
Interior Features Central Vacuum, Ventilation System, Sump Pump
Cooling Central Air
Fireplaces Number 2
Fireplaces Type Living Room, Family Room
Exterior
Garage Spaces 3.0
Pool None
Roof Type Shingles
Lot Frontage 65.91
Lot Depth 124.32
Total Parking Spaces 5
Building
Foundation Poured Concrete
Others
Senior Community Yes
Virtual Tour https://tours.clubtours.ca/vtnb/347595
Listed by RE/MAX ICON REALTY

