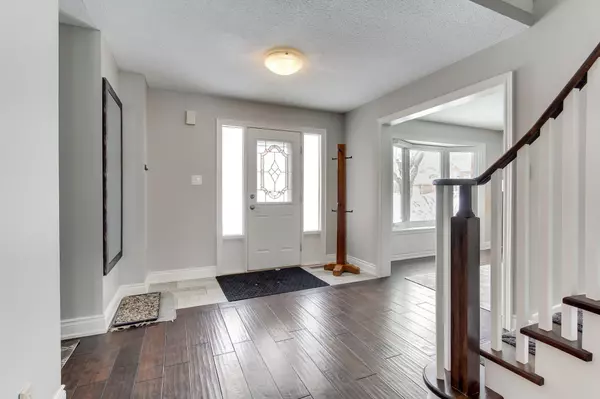54 Hadera PL Georgina, ON L4P 3N6
4 Beds
3 Baths
UPDATED:
02/21/2025 09:38 PM
Key Details
Property Type Single Family Home
Sub Type Detached
Listing Status Active
Purchase Type For Sale
Approx. Sqft 2000-2500
Subdivision Keswick North
MLS Listing ID N11983295
Style 2-Storey
Bedrooms 4
Annual Tax Amount $5,401
Tax Year 2024
Property Sub-Type Detached
Property Description
Location
Province ON
County York
Community Keswick North
Area York
Zoning Residential R1-21
Rooms
Family Room Yes
Basement Partially Finished
Kitchen 1
Interior
Interior Features Central Vacuum, Carpet Free, Water Meter, Floor Drain, Water Heater
Cooling Central Air
Fireplaces Number 1
Fireplaces Type Family Room, Natural Gas
Inclusions Fridge, Stove, dishwasher, all existing Elfs, ceiling fans, window coverings, backyard Shed, washer, dryer, gas barbecue, Garage Door Opener with remotes with a digital key pad for easy access, Water Softener & Water Purifier System.
Exterior
Exterior Feature Landscaped, Deck
Parking Features Private Double
Garage Spaces 2.0
Pool None
View Garden
Roof Type Shingles
Lot Frontage 50.32
Lot Depth 145.79
Total Parking Spaces 6
Building
Foundation Poured Concrete
Others
Senior Community Yes
Security Features Smoke Detector,Carbon Monoxide Detectors
ParcelsYN No
Virtual Tour https://spotlight.century21.ca/georgina-real-estate/54-hadera-place/unbranded/





