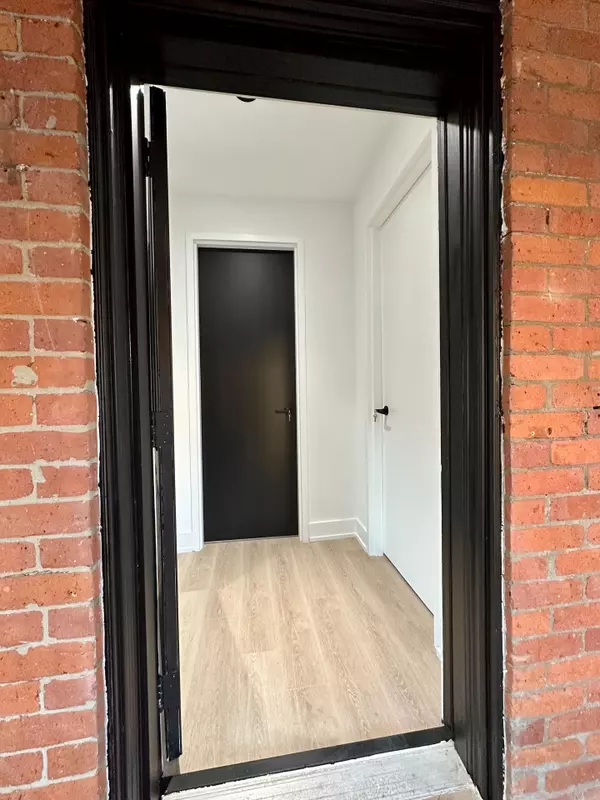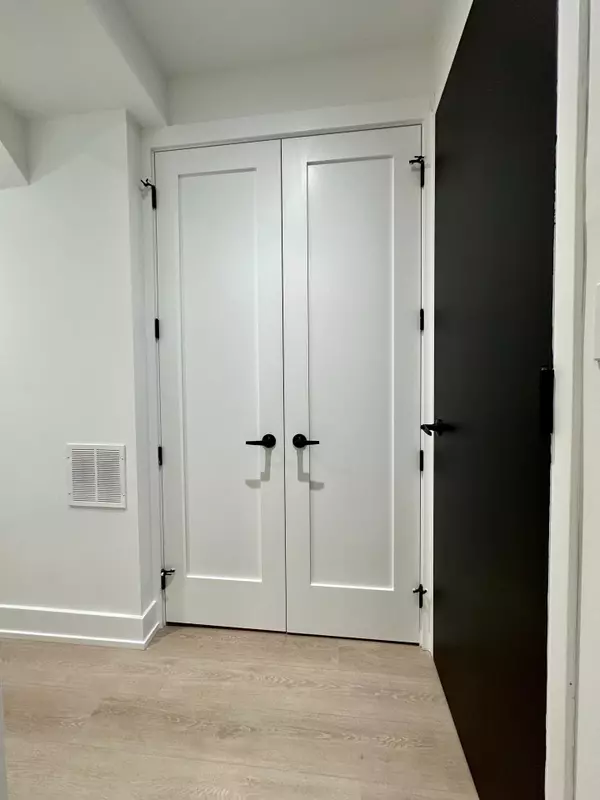24 St Clair GDNS #MAIN Toronto W03, ON M6E 3V4
2 Beds
1 Bath
UPDATED:
02/22/2025 04:34 PM
Key Details
Property Type Single Family Home
Sub Type Detached
Listing Status Active
Purchase Type For Rent
Subdivision Corso Italia-Davenport
MLS Listing ID W11983949
Style 2 1/2 Storey
Bedrooms 2
Property Sub-Type Detached
Property Description
Location
Province ON
County Toronto
Community Corso Italia-Davenport
Area Toronto
Rooms
Family Room No
Basement None
Kitchen 1
Interior
Interior Features On Demand Water Heater, Carpet Free
Cooling Central Air
Inclusions Stainless Steel: Fridge, Gas Stove, B/I Dishwasher, B/I Hoodfan. Stacked Washer & Dryer. Blinds, Use of Fenced Private Yard. Use of Enclosed Front Porch.
Laundry In-Suite Laundry
Exterior
Parking Features Lane
Garage Spaces 1.0
Pool None
Roof Type Shingles
Lot Frontage 25.0
Lot Depth 110.0
Total Parking Spaces 1
Building
Foundation Concrete Block
Others
Senior Community Yes





