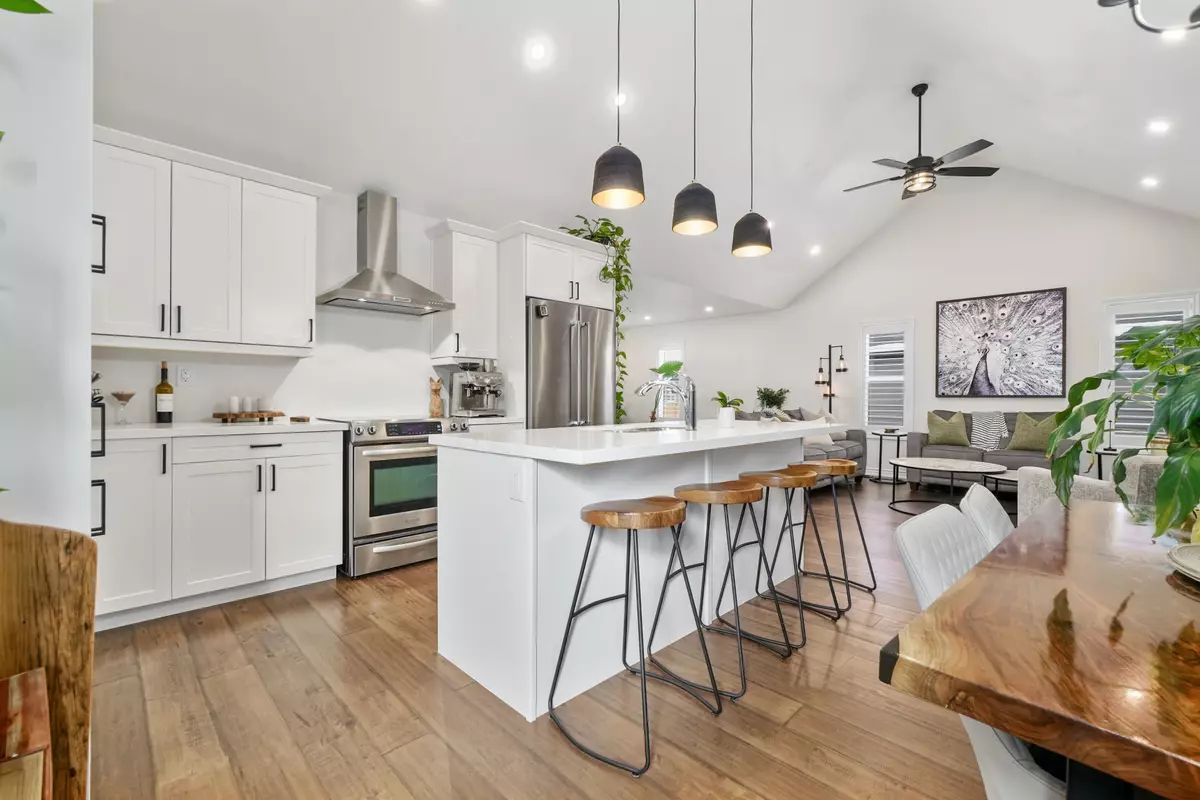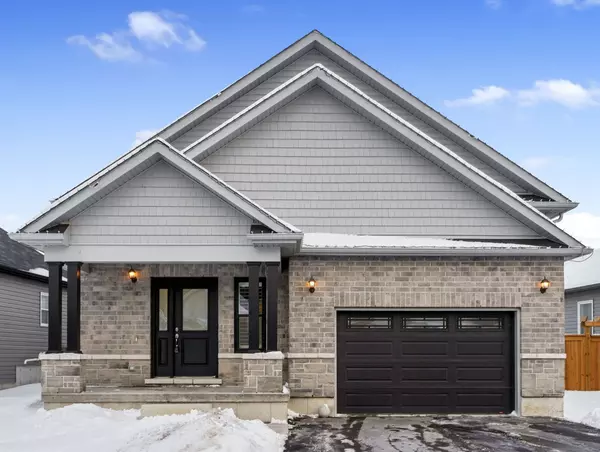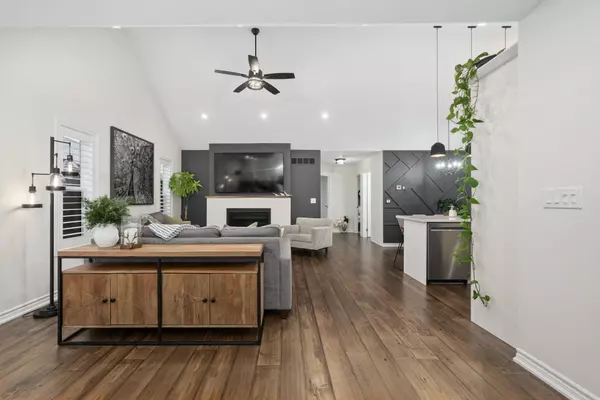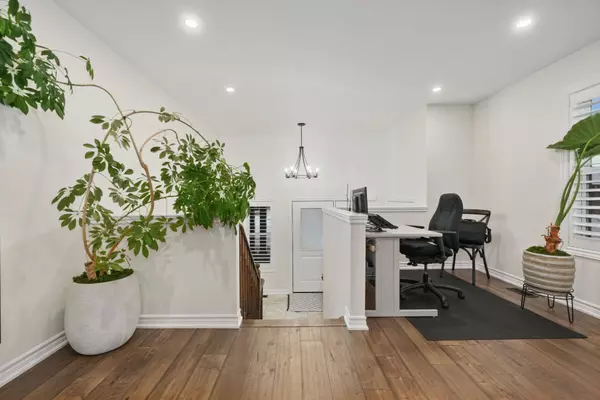260 Fred Pratt ST Cobourg, ON K9A 2P3
2 Beds
2 Baths
UPDATED:
02/22/2025 04:30 PM
Key Details
Property Type Single Family Home
Sub Type Detached
Listing Status Active
Purchase Type For Sale
Subdivision Cobourg
MLS Listing ID X11983945
Style Bungalow
Bedrooms 2
Annual Tax Amount $5,359
Tax Year 2024
Property Sub-Type Detached
Property Description
Location
Province ON
County Northumberland
Community Cobourg
Area Northumberland
Rooms
Family Room No
Basement Unfinished
Kitchen 1
Interior
Interior Features Auto Garage Door Remote, Primary Bedroom - Main Floor, Water Heater Owned
Cooling Central Air
Fireplaces Number 1
Fireplaces Type Natural Gas
Inclusions All ELFs, fridge in kitchen, bar fridge back deck, stove, washer, dryer, dishwasher, 1garage remote control, California shutters, all window coverings, garage shelving , hot water heater, furnace.
Exterior
Exterior Feature Deck, Lighting, Recreational Area, Seasonal Living
Parking Features Private
Garage Spaces 1.5
Pool None
Roof Type Shingles
Lot Frontage 53.38
Lot Depth 104.74
Total Parking Spaces 3
Building
Foundation Concrete
Others
Senior Community Yes
Security Features Carbon Monoxide Detectors,Smoke Detector





