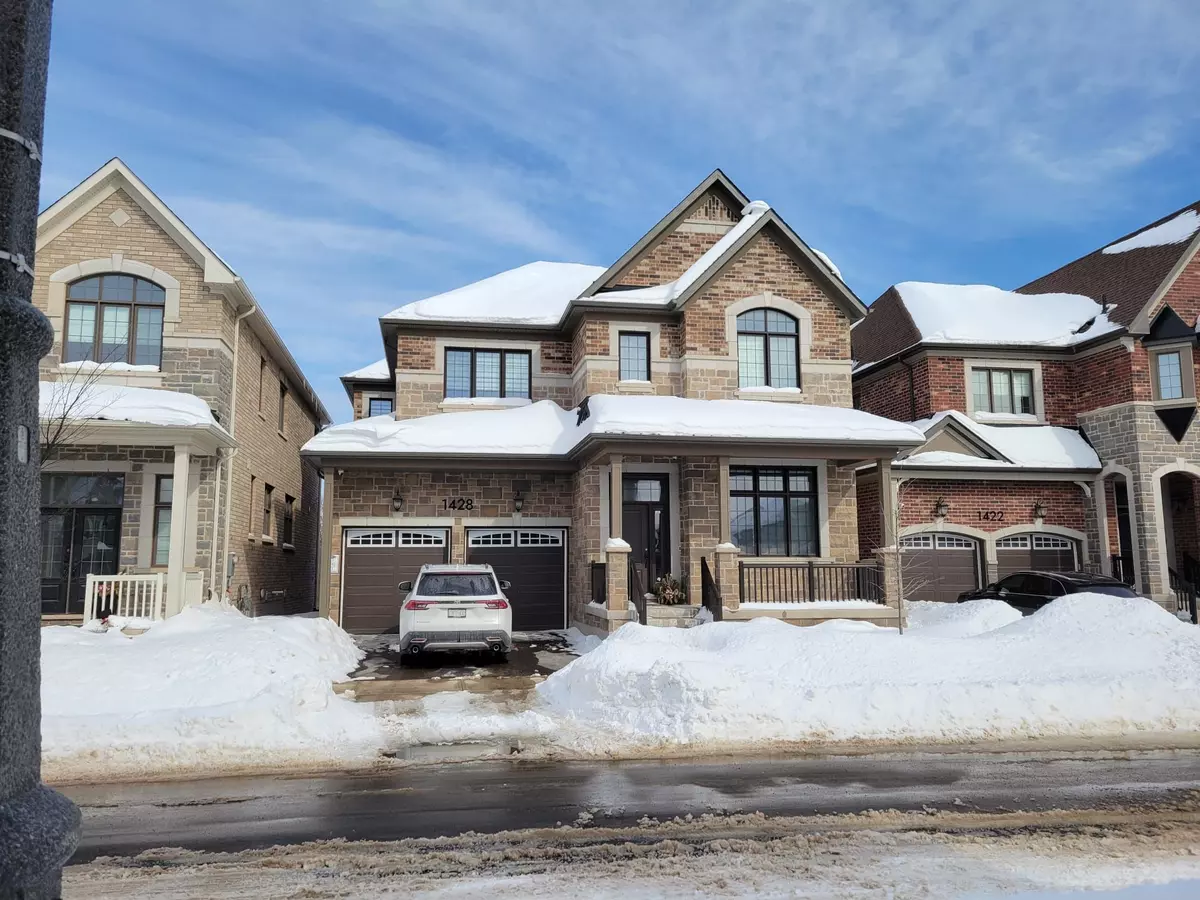1428 Ford Strathy CRES Oakville, ON L6H 3W8
5 Beds
4 Baths
UPDATED:
02/23/2025 05:52 PM
Key Details
Property Type Single Family Home
Sub Type Detached
Listing Status Active
Purchase Type For Sale
Approx. Sqft 3500-5000
Subdivision Rural Oakville
MLS Listing ID W11984476
Style 2-Storey
Bedrooms 5
Annual Tax Amount $8,236
Tax Year 2024
Property Sub-Type Detached
Property Description
Location
Province ON
County Halton
Community Rural Oakville
Area Halton
Rooms
Family Room Yes
Basement Walk-Out, Unfinished
Kitchen 1
Interior
Interior Features Auto Garage Door Remote, Sump Pump
Cooling Central Air
Inclusions S/S Fridge, S/S stove, Mini Bar fridge, Washer, Dryer & All Electrical Fixtures.
Exterior
Garage Spaces 2.0
Pool None
Roof Type Asphalt Shingle
Lot Frontage 45.11
Lot Depth 99.57
Total Parking Spaces 4
Building
Foundation Concrete
Others
Senior Community Yes
Security Features Carbon Monoxide Detectors

