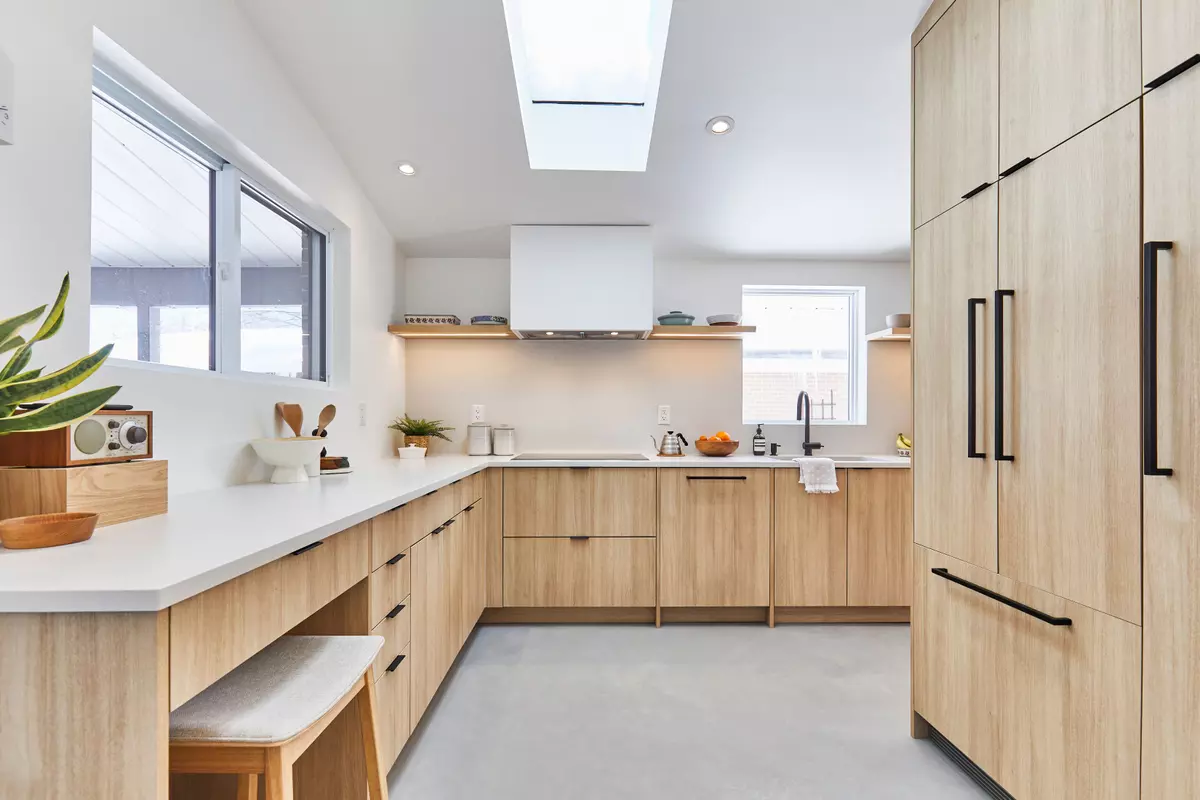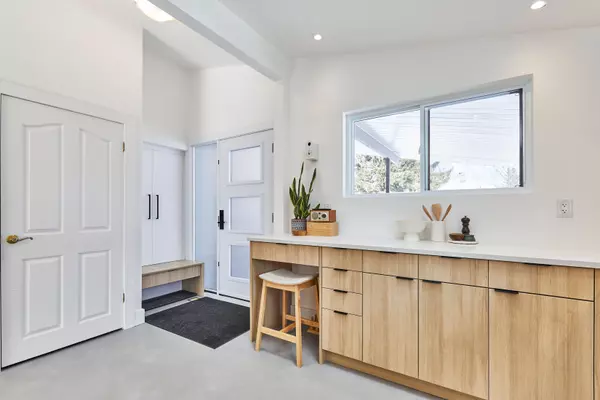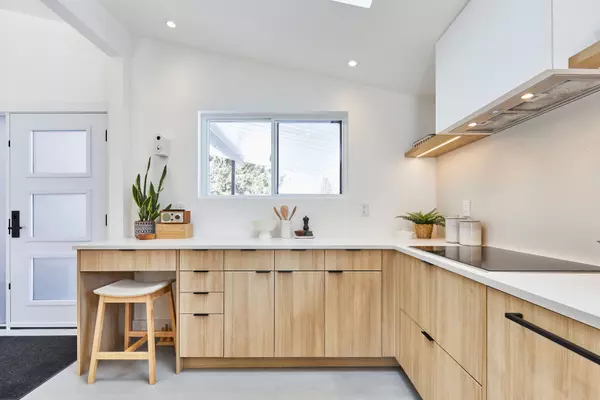6 Lyncroft DR Toronto E08, ON M1E 1X7
3 Beds
2 Baths
UPDATED:
02/24/2025 10:23 PM
Key Details
Property Type Single Family Home
Sub Type Detached
Listing Status Active
Purchase Type For Sale
Approx. Sqft 1100-1500
Subdivision Guildwood
MLS Listing ID E11985594
Style Sidesplit 3
Bedrooms 3
Annual Tax Amount $4,069
Tax Year 2024
Property Sub-Type Detached
Property Description
Location
Province ON
County Toronto
Community Guildwood
Area Toronto
Rooms
Family Room No
Basement Finished, Partially Finished
Kitchen 1
Interior
Interior Features Built-In Oven, Countertop Range
Cooling Central Air
Fireplaces Number 1
Fireplaces Type Natural Gas
Inclusions All appliances (built-in fridge/freezer, induction cooktop, double oven - traditional oven + speed oven/microwave). Washer and dryer. Garden Shed, Outdoor raised planter. See full list in Schedule C.
Exterior
Exterior Feature Deck
Parking Features Private
Garage Spaces 1.0
Pool None
Roof Type Shingles
Lot Frontage 46.0
Lot Depth 110.39
Total Parking Spaces 2
Building
Lot Description Irregular Lot
Foundation Poured Concrete
Others
Senior Community No
Virtual Tour https://unbranded.youriguide.com/6_lyncroft_dr_toronto_on/





