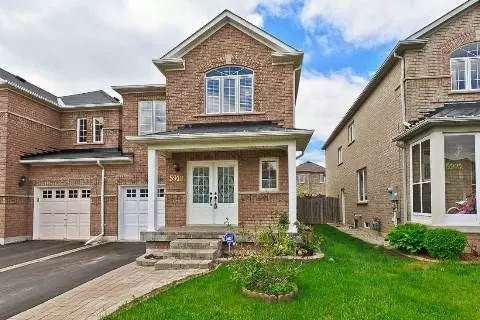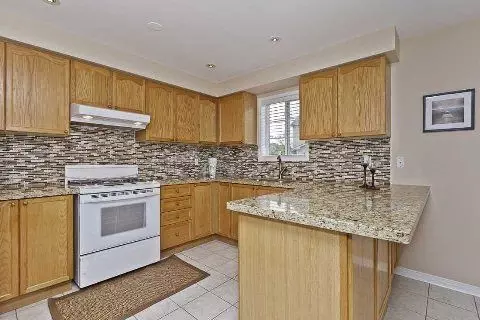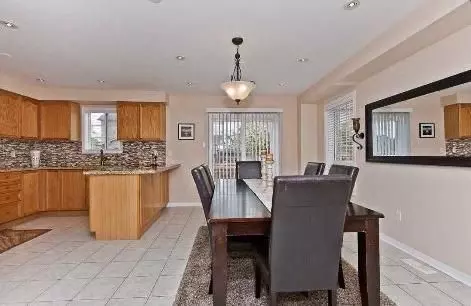5918 Delle Donne DR #(Upper Portion) Mississauga, ON L5M 7A3
3 Beds
3 Baths
UPDATED:
02/26/2025 12:54 AM
Key Details
Property Type Single Family Home
Sub Type Link
Listing Status Active
Purchase Type For Rent
Approx. Sqft 1500-2000
Subdivision Churchill Meadows
MLS Listing ID W11987478
Style 2-Storey
Bedrooms 3
Property Sub-Type Link
Property Description
Location
Province ON
County Peel
Community Churchill Meadows
Area Peel
Rooms
Family Room Yes
Basement None
Kitchen 1
Interior
Interior Features Auto Garage Door Remote
Cooling Central Air
Inclusions Gas Stove, Fridge, Dishwasher, Washer, Dryer, All Elfs, Garage dooor opener + Remotes, All Washroom Mirrors** Close To Streetville Go Station, Public Transit, Churchill Meadows Public School & Stephen Lewis Secondary School**
Laundry Laundry Room
Exterior
Parking Features Private
Garage Spaces 1.0
Pool None
Roof Type Asphalt Shingle
Lot Frontage 29.0
Lot Depth 85.3
Total Parking Spaces 2
Building
Foundation Concrete
Others
Senior Community Yes
ParcelsYN No





