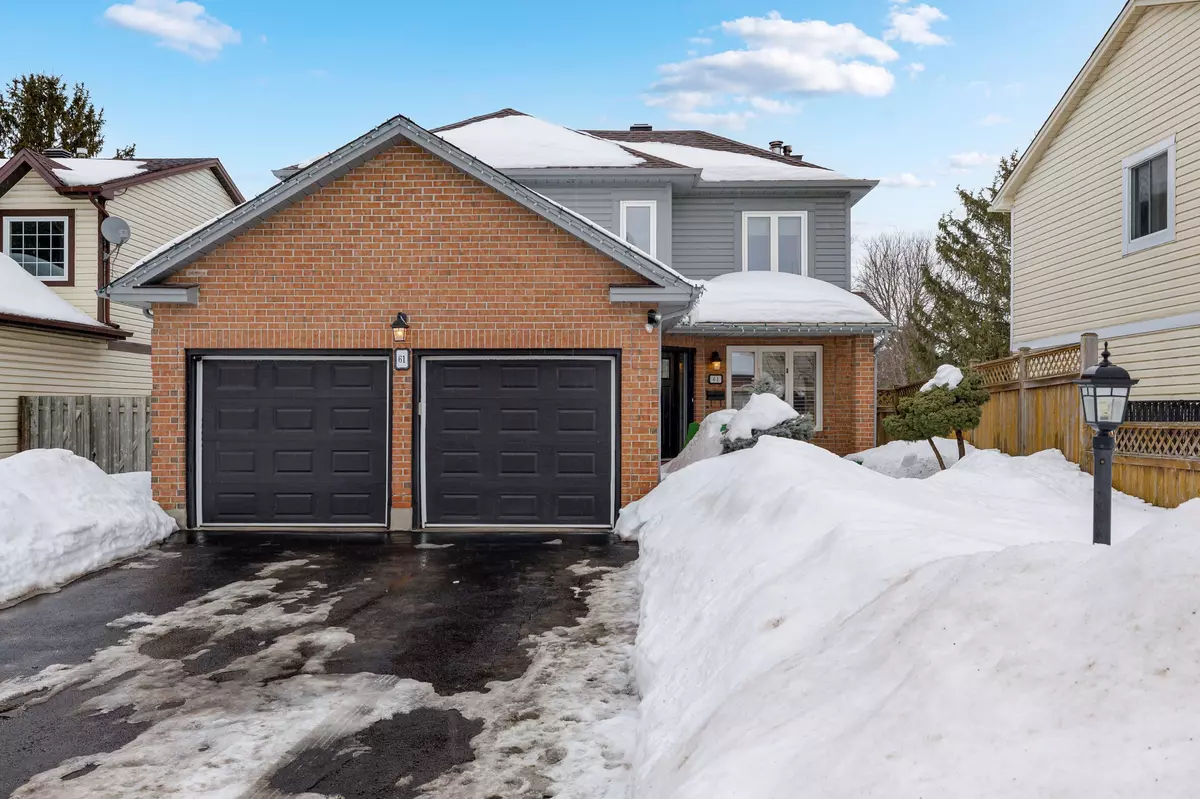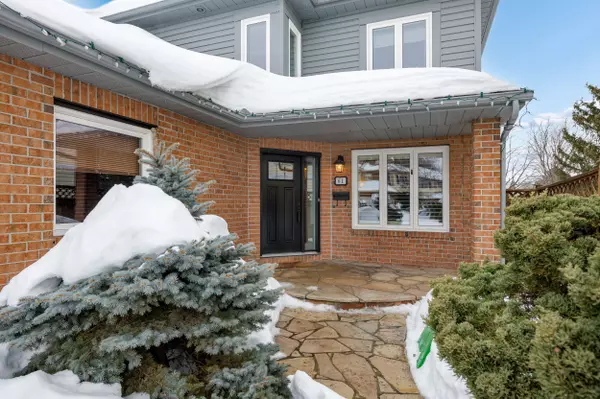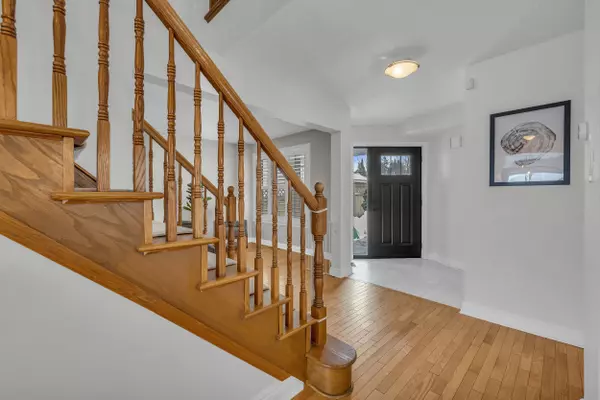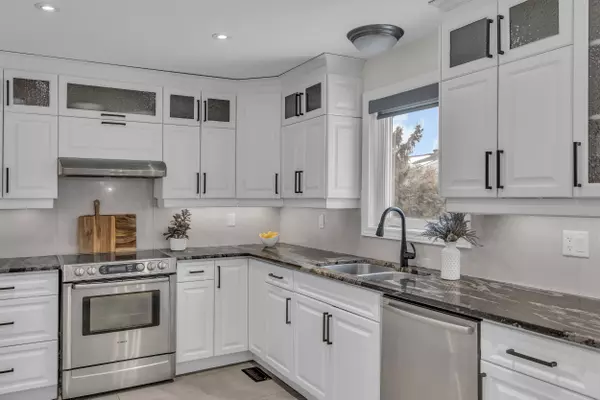61 Shearer CRES Kanata, ON K2L 3N3
4 Beds
4 Baths
OPEN HOUSE
Sat Mar 01, 2:00pm - 4:00pm
Sun Mar 02, 2:00pm - 4:00pm
UPDATED:
02/26/2025 05:30 PM
Key Details
Property Type Single Family Home
Sub Type Detached
Listing Status Active
Purchase Type For Sale
Subdivision 9002 - Kanata - Katimavik
MLS Listing ID X11989456
Style 2-Storey
Bedrooms 4
Annual Tax Amount $5,100
Tax Year 2024
Property Sub-Type Detached
Property Description
Location
Province ON
County Ottawa
Community 9002 - Kanata - Katimavik
Area Ottawa
Zoning R3X
Rooms
Basement Finished
Kitchen 1
Interior
Interior Features Water Heater Owned, Storage, Auto Garage Door Remote
Cooling Central Air
Fireplaces Number 1
Fireplaces Type Wood
Inclusions Stove, Hood Fan, Refrigerator, Dishwasher, Washer, Dryer, Safe and Shed.
Exterior
Exterior Feature Landscaped, Privacy
Parking Features Attached
Garage Spaces 2.0
Pool None
Roof Type Asphalt Shingle
Total Parking Spaces 6
Building
Foundation Poured Concrete
Others
ParcelsYN No





