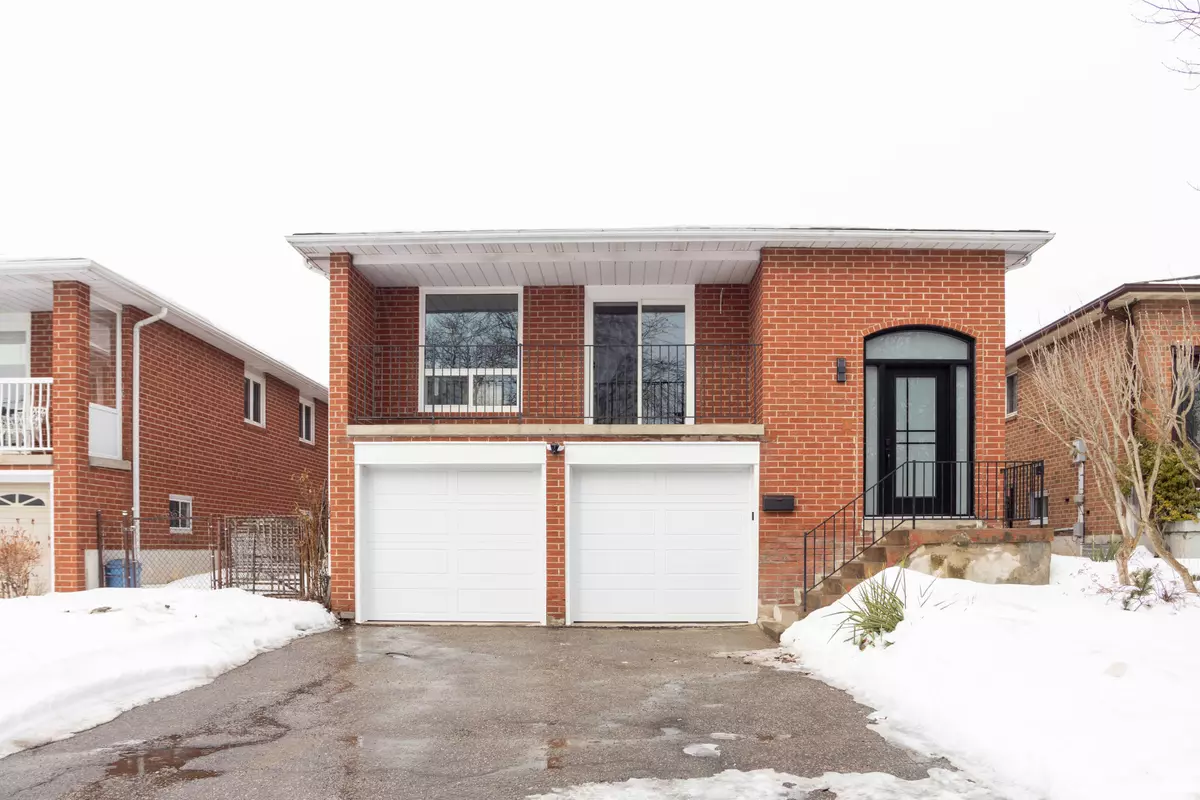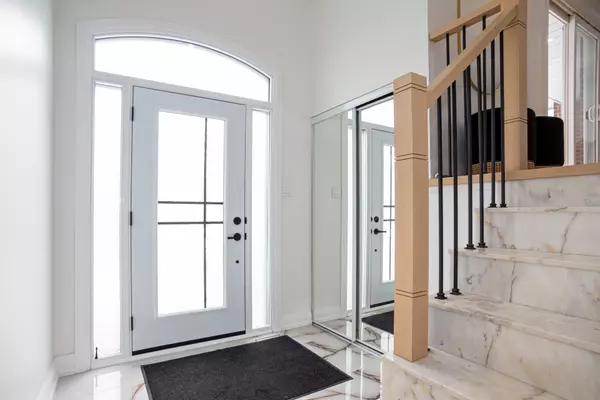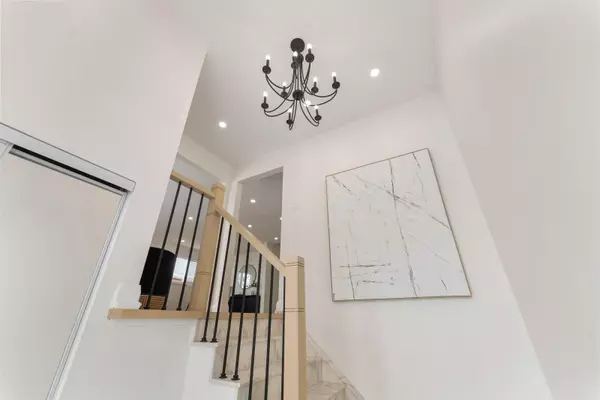76 Cherry Hills RD Vaughan, ON L4K 1M4
4 Beds
4 Baths
UPDATED:
02/26/2025 06:35 PM
Key Details
Property Type Single Family Home
Sub Type Detached
Listing Status Active
Purchase Type For Sale
Approx. Sqft 2500-3000
Subdivision Glen Shields
MLS Listing ID N11989698
Style Backsplit 5
Bedrooms 4
Annual Tax Amount $5,213
Tax Year 2025
Property Sub-Type Detached
Property Description
Location
Province ON
County York
Community Glen Shields
Area York
Rooms
Family Room Yes
Basement Finished, Separate Entrance
Kitchen 1
Interior
Interior Features Built-In Oven, Carpet Free, Storage
Cooling Central Air
Fireplaces Type Natural Gas, Wood
Inclusions Fridge, Stove, Dishwasher, Range Hood, Washer (x2) + Dryer (x2), All ELFS
Exterior
Exterior Feature Landscaped
Parking Features Available, Private
Garage Spaces 2.0
Pool None
Roof Type Asphalt Shingle
Lot Frontage 40.0
Lot Depth 100.0
Total Parking Spaces 4
Building
Foundation Concrete
Others
Senior Community Yes
Virtual Tour https://tours.digenovamedia.ca/76-cherry-hills-road-vaughan-on-l4k-1m4?branded=0





