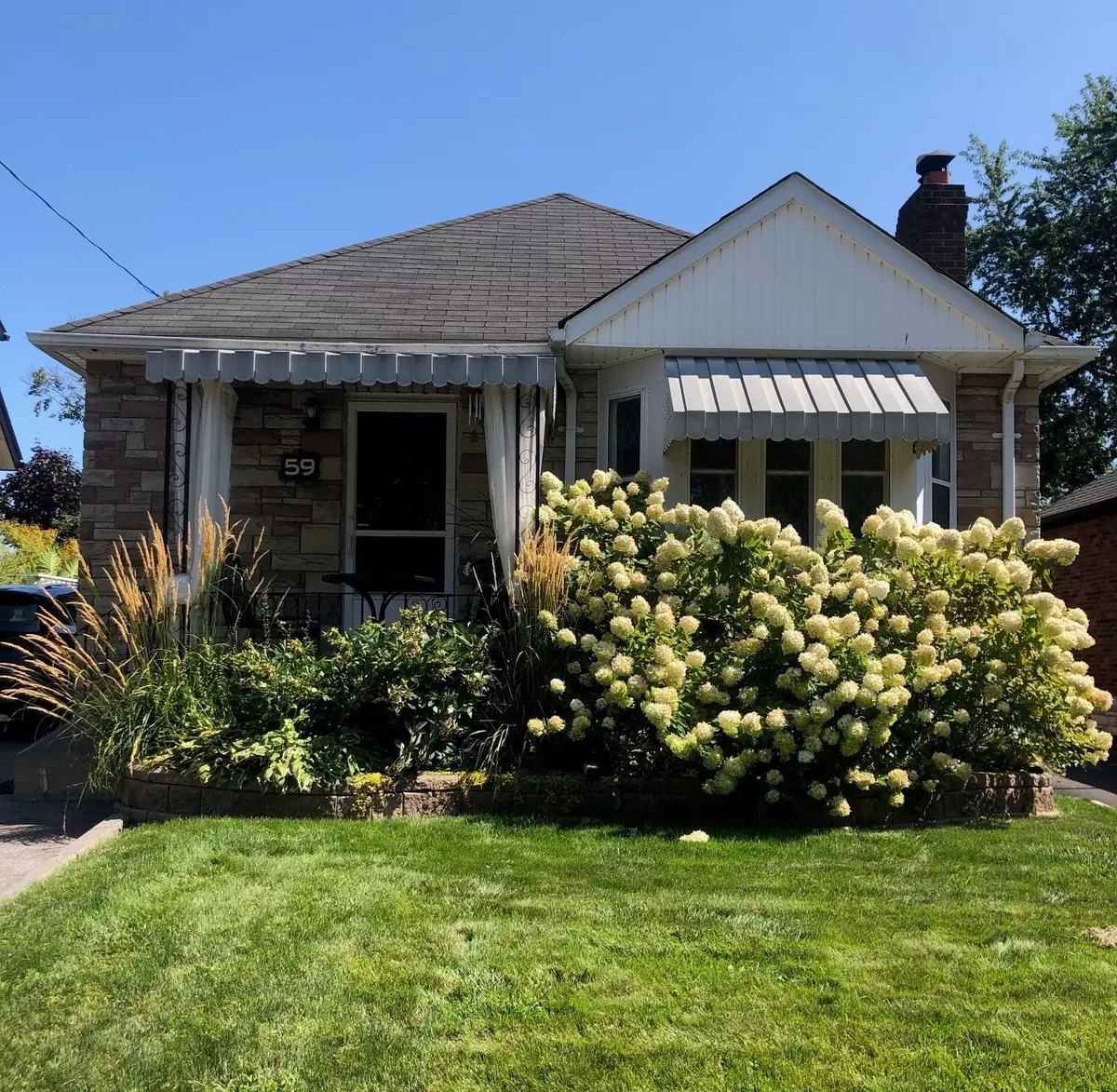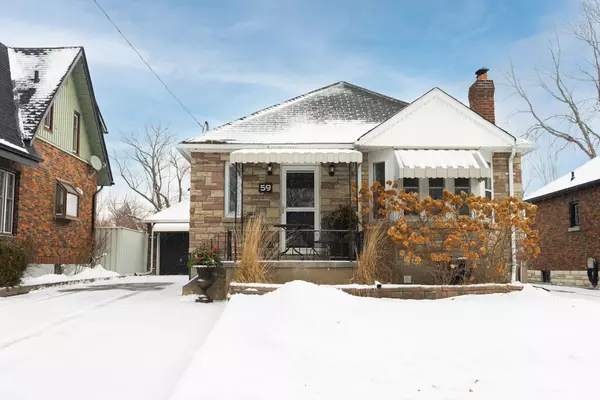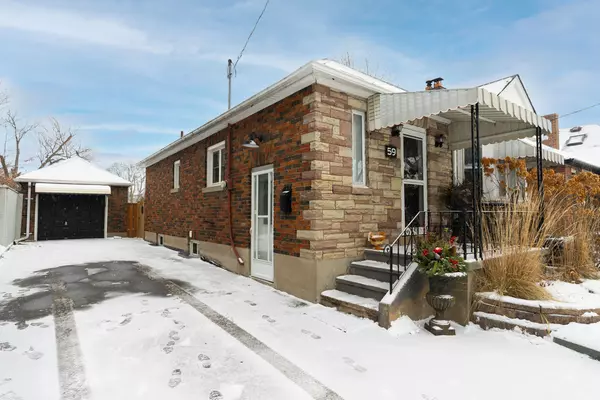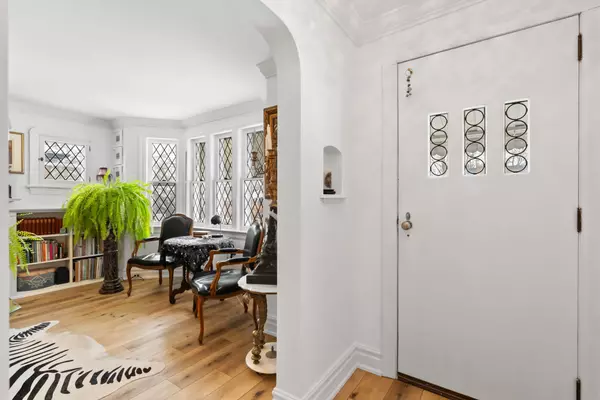59 Cadillac AVE S Oshawa, ON L1H 5Z3
3 Beds
2 Baths
UPDATED:
02/27/2025 04:11 PM
Key Details
Property Type Single Family Home
Sub Type Detached
Listing Status Active
Purchase Type For Sale
Approx. Sqft 700-1100
Subdivision Central
MLS Listing ID E11991194
Style Bungalow
Bedrooms 3
Annual Tax Amount $4,782
Tax Year 2024
Property Sub-Type Detached
Property Description
Location
Province ON
County Durham
Community Central
Area Durham
Zoning Residential
Rooms
Family Room No
Basement Apartment, Separate Entrance
Kitchen 2
Separate Den/Office 1
Interior
Interior Features Carpet Free, In-Law Suite, Primary Bedroom - Main Floor, Water Heater Owned
Cooling Central Air
Fireplaces Type Wood
Inclusions All Elfs, window coverings, 2 stoves, 2 fridges, 2 stove fans, washer/dryer, 2 bathroom mirrors, medicine cabinet main bath, fireplace screen & tools, pool pump/filter/ladder/accessories
Exterior
Exterior Feature Privacy, Awnings, Deck, Landscape Lighting, Landscaped, Patio, Seasonal Living
Parking Features Private
Garage Spaces 1.0
Pool Above Ground
Roof Type Shingles
Lot Frontage 40.04
Lot Depth 122.61
Total Parking Spaces 4
Building
Foundation Poured Concrete
Others
Senior Community Yes
Security Features Smoke Detector,Carbon Monoxide Detectors





