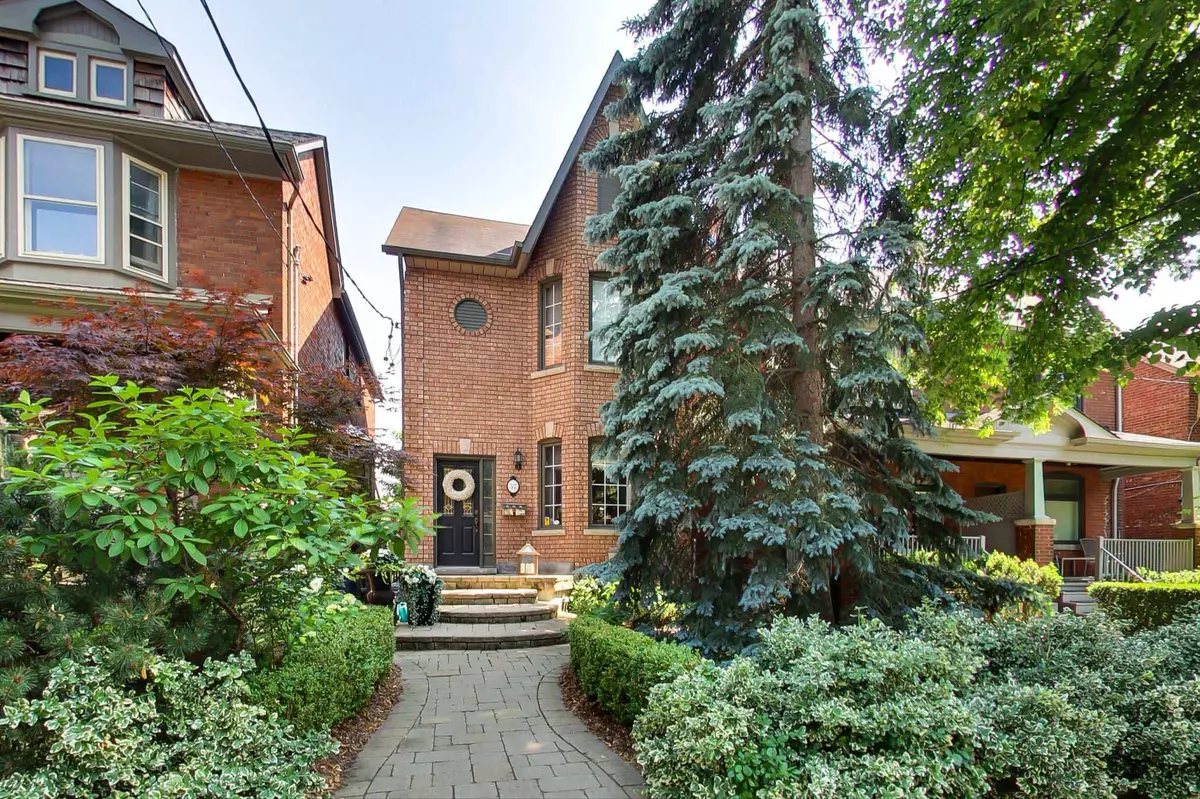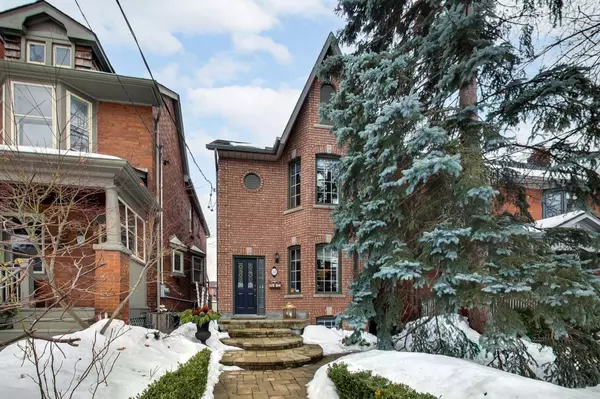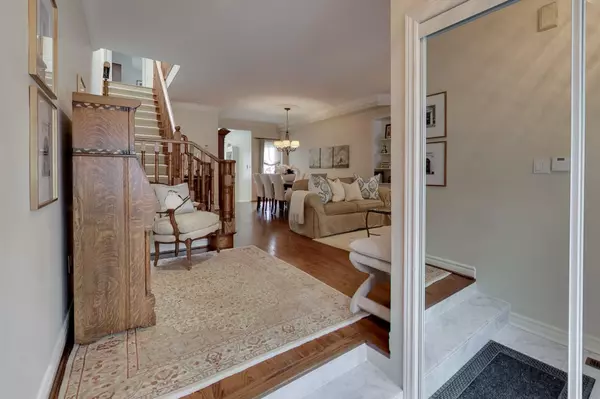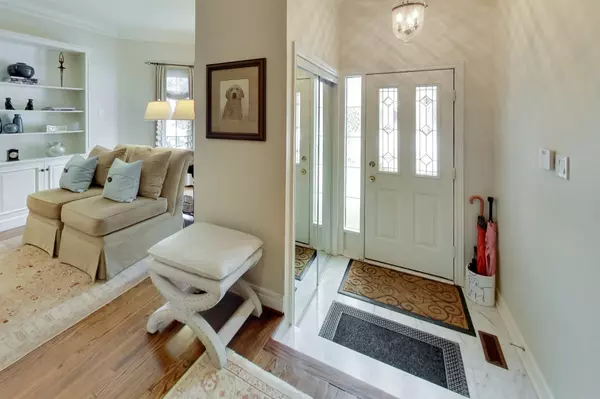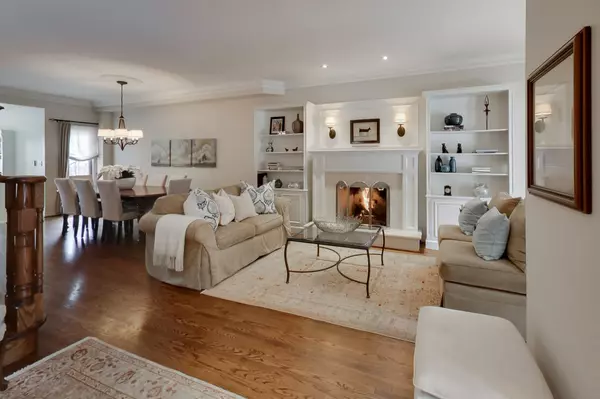57 Helena AVE Toronto C02, ON M6G 2H3
3 Beds
4 Baths
UPDATED:
02/28/2025 04:43 PM
Key Details
Property Type Single Family Home
Sub Type Detached
Listing Status Active
Purchase Type For Sale
Subdivision Wychwood
MLS Listing ID C11991623
Style 2-Storey
Bedrooms 3
Annual Tax Amount $8,626
Tax Year 2024
Property Sub-Type Detached
Property Description
Location
Province ON
County Toronto
Community Wychwood
Area Toronto
Rooms
Family Room No
Basement Finished with Walk-Out
Kitchen 1
Interior
Interior Features Built-In Oven, Carpet Free, In-Law Capability
Cooling Central Air
Fireplaces Number 2
Fireplaces Type Natural Gas, Living Room, Rec Room
Inclusions Miele b/i steam oven, Miele b/i espresso machine, counter depth Miele fridge & freezer, Miele dishwasher, b/i hood fan, 6 burner Wolf gas range, under cabinet lighting, custom utensil & space drawers, phantom screens, all sconces, light fixtures, dimmer switches, all blinds, curtains & rods, all custom cabinetry throughout, washer, dryer, folding counter in laundry, drying rack, gas hook-up & BBQ, alarm system (monitoring extra), satelite dish, desk in office, bsmt fridge.
Exterior
Parking Features Lane
Garage Spaces 2.0
Pool None
Roof Type Unknown
Lot Frontage 23.0
Lot Depth 140.0
Total Parking Spaces 3
Building
Foundation Unknown
Others
Senior Community Yes

