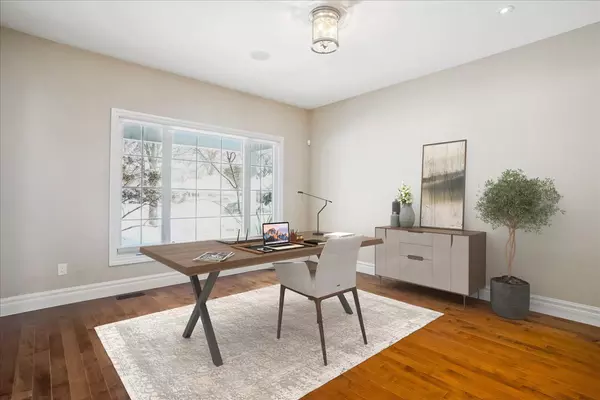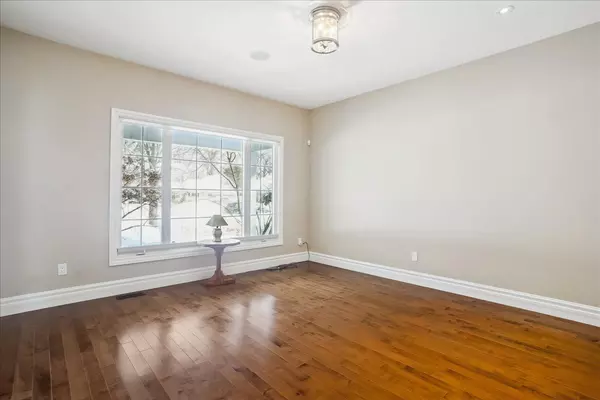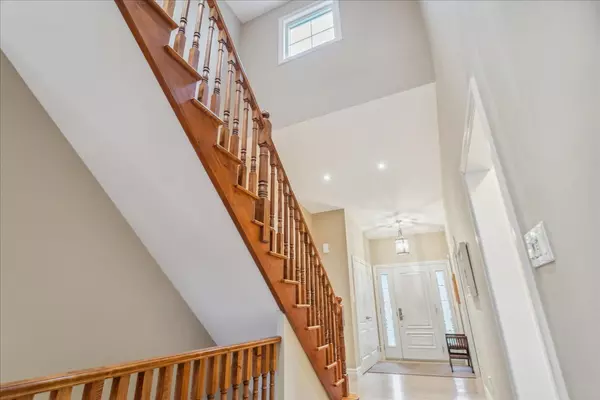298 River Side DR Oakville, ON L6K 3N4
4 Beds
4 Baths
UPDATED:
02/27/2025 11:03 PM
Key Details
Property Type Single Family Home
Sub Type Detached
Listing Status Active
Purchase Type For Sale
Approx. Sqft 3000-3500
Subdivision 1002 - Co Central
MLS Listing ID W11992304
Style Bungaloft
Bedrooms 4
Annual Tax Amount $10,186
Tax Year 2025
Property Sub-Type Detached
Property Description
Location
Province ON
County Halton
Community 1002 - Co Central
Area Halton
Zoning RL3-0
Rooms
Family Room No
Basement Finished, Full
Kitchen 2
Interior
Interior Features Water Heater Owned, Auto Garage Door Remote, Carpet Free, Generator - Full, Primary Bedroom - Main Floor, Solar Owned, Sump Pump
Cooling Central Air
Fireplaces Number 1
Fireplaces Type Natural Gas
Inclusions Built in fridge, gas range, electric wall oven, warming tray, dishwasher, microwave, 3 bar stools, fridge and freezer in laundry, all ELFs, all window coverings, mirror in primary, CVAC and attachments, Washer and Dryer, Alarm system, 2 GDOs, TV in Den, built in entertainment centre and TV mount in Living Room, Basement bedroom headboard and side tables, shed and irrigation system.
Exterior
Exterior Feature Landscaped, Patio, Porch, Awnings, Lawn Sprinkler System
Garage Spaces 2.0
Pool None
Roof Type Asphalt Shingle
Lot Frontage 60.0
Lot Depth 172.25
Total Parking Spaces 7
Building
Foundation Poured Concrete
Others
Senior Community Yes
Security Features Alarm System,Smoke Detector
ParcelsYN No





