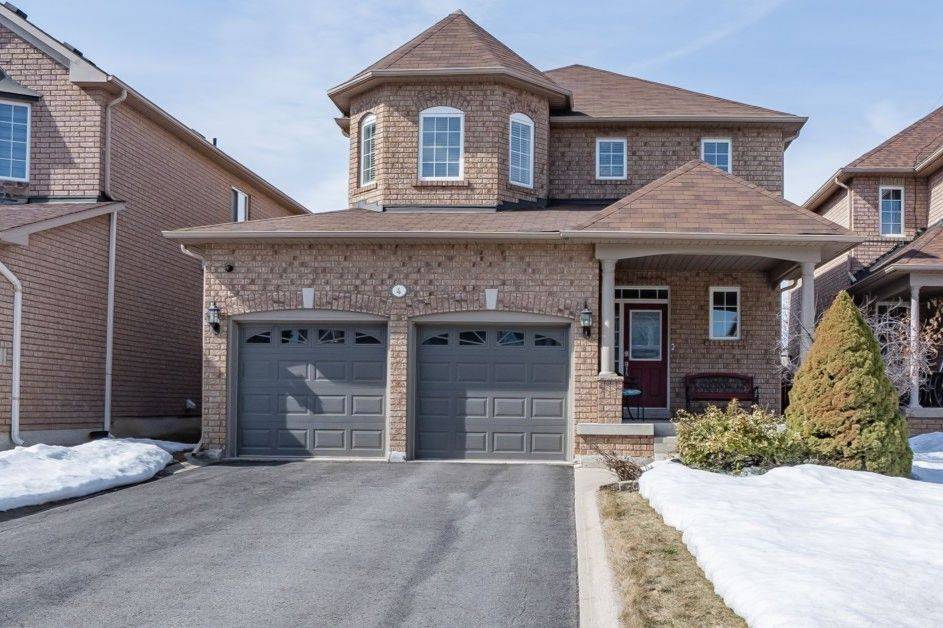4 Ash CT Brampton, ON L7A 1L5
4 Beds
4 Baths
UPDATED:
Key Details
Property Type Single Family Home
Sub Type Detached
Listing Status Active
Purchase Type For Sale
Approx. Sqft 1500-2000
Subdivision Snelgrove
MLS Listing ID W12023683
Style 2-Storey
Bedrooms 4
Annual Tax Amount $5,689
Tax Year 2024
Property Sub-Type Detached
Property Description
Location
Province ON
County Peel
Community Snelgrove
Area Peel
Rooms
Family Room Yes
Basement Full, Finished
Kitchen 2
Separate Den/Office 1
Interior
Interior Features Auto Garage Door Remote, Central Vacuum, In-Law Capability, On Demand Water Heater
Cooling Central Air
Fireplaces Type Family Room, Natural Gas
Inclusions 2 Fridges, 2 Stoves, 1 Dishwasher, 1 Stacked Washer & Dryer, All Window Coverings, All Light Fixtures, Tank-less Water Heater (owned), 2 Garage Door Openers & Remotes, Jacuzzi Hot Tub & Gazebo, Garden Shed, Central Vacuum & Attachments.
Exterior
Exterior Feature Deck, Hot Tub, Porch
Parking Features Private Double
Garage Spaces 2.0
Pool None
Roof Type Shingles
Lot Frontage 39.4
Lot Depth 110.0
Total Parking Spaces 6
Building
Foundation Concrete
Others
Senior Community Yes





