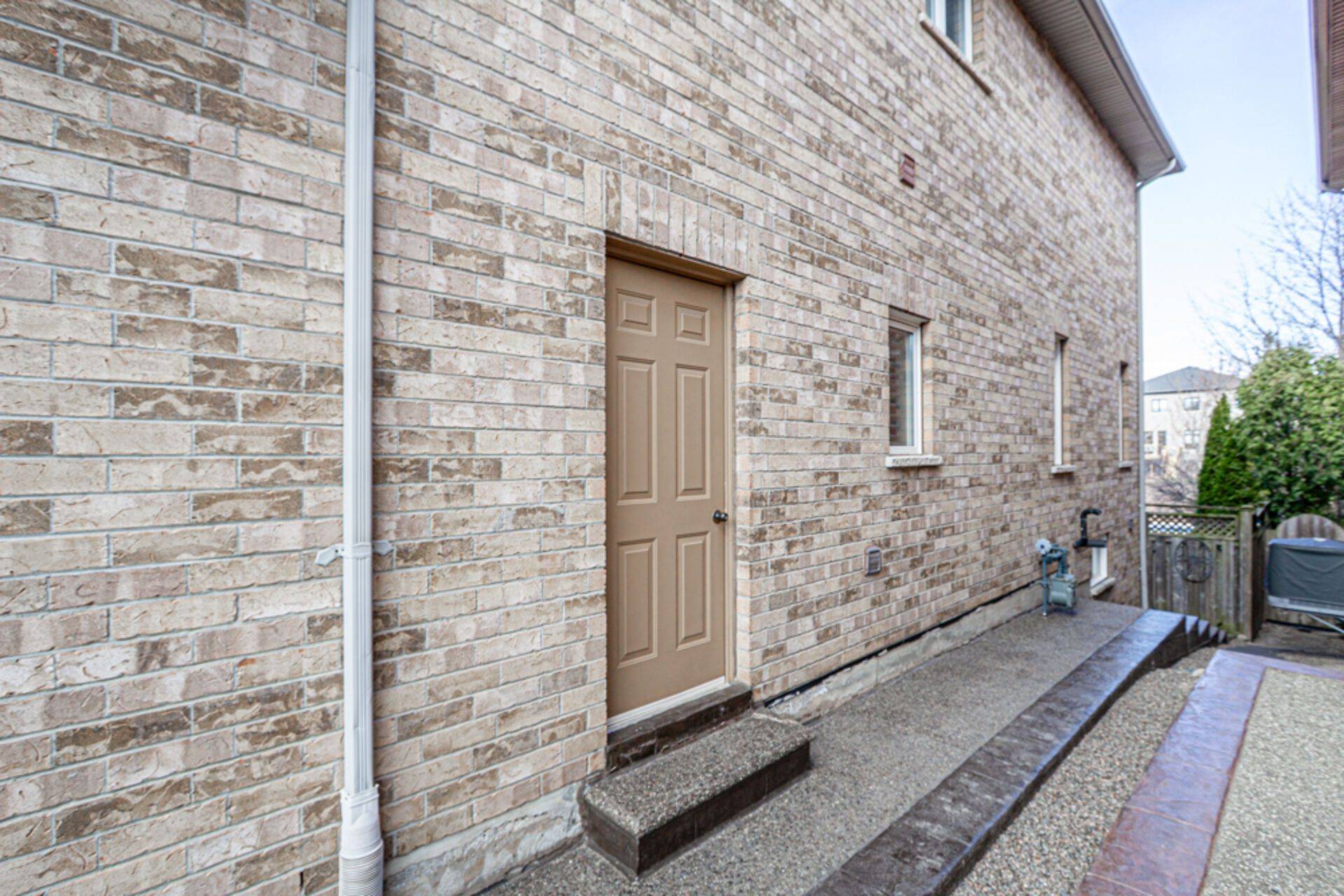2197 Whitecliffe WAY Oakville, ON L6M 4W2
4 Beds
5 Baths
OPEN HOUSE
Sat Apr 05, 1:00pm - 4:00pm
Sun Apr 06, 1:00pm - 4:00pm
UPDATED:
Key Details
Property Type Single Family Home
Sub Type Detached
Listing Status Active
Purchase Type For Sale
Approx. Sqft 3000-3500
Subdivision 1019 - Wm Westmount
MLS Listing ID W12050819
Style 2-Storey
Bedrooms 4
Building Age 16-30
Annual Tax Amount $8,826
Tax Year 2025
Property Sub-Type Detached
Property Description
Location
Province ON
County Halton
Community 1019 - Wm Westmount
Area Halton
Zoning Residential
Rooms
Basement Full, Finished
Kitchen 2
Interior
Interior Features Storage, Central Vacuum, Auto Garage Door Remote
Cooling Central Air
Fireplaces Number 1
Fireplaces Type Natural Gas
Inclusions Whirlpool stainless steel fridge-waterline, stove, built-in dishwasher (all 2021), Maytag white washer & dryer, all light fixtures, all window coverings, central air conditioning, central vacuum & attachments, all pool equipment-heater (replaced), cartridge filters, salt cell (replaced), pool pump (replaced), led lights(replaced), pool cover (replaced) + pool timer at electric panel, 2 garage door openers, basement fridge & stove, huge deck off kitchen-13' 4" x 10' with a huge storage area underneath/concrete floor & door to secure all patio furniture/pool supplies, professionally finished look-out basement with 2nd kitchen, 3 pc bath with shower, tiled floors in furnace/storage & cold room, quartz counters in 2-pc bath & master ensuite, plywood sub-floors, upgraded kitchen faucet + in 2-pc & master ensuite, professionally painted, 9 foot ceilings on main floor, multiple dimmer switches, garage side door to walkway, quality built basement, roof shingles replaced.**PREMIUM RAVINE LOT**
Exterior
Exterior Feature Deck, Landscaped, Porch, Privacy
Parking Features Attached
Garage Spaces 2.0
Pool Inground
View Pool, Trees/Woods
Roof Type Shingles
Total Parking Spaces 6
Building
Foundation Poured Concrete
Others
ParcelsYN No
Virtual Tour https://www.myvisuallistings.com/vtnb/354754





