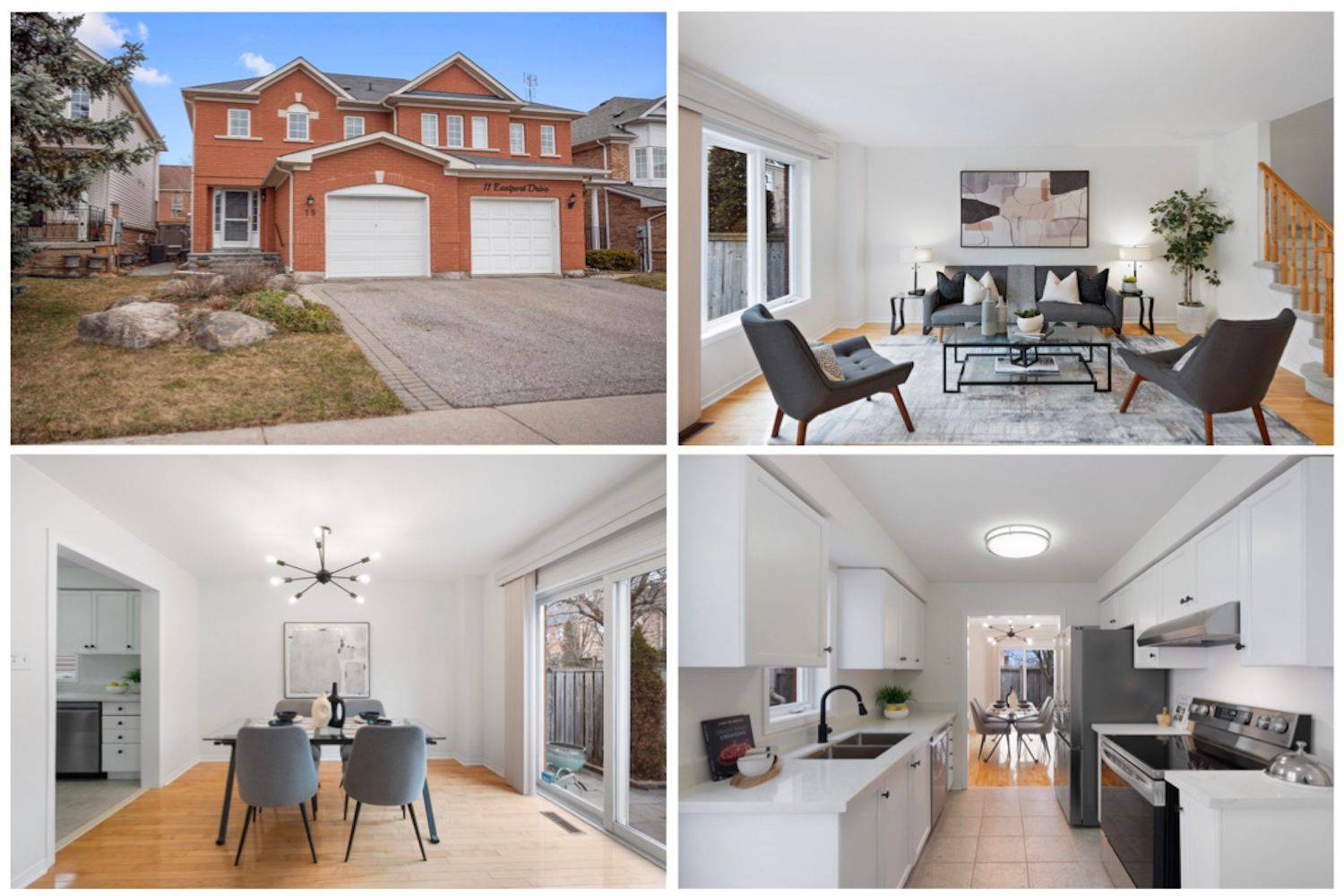15 Eastport DR Toronto E10, ON M1C 5G2
3 Beds
3 Baths
OPEN HOUSE
Sat Apr 05, 2:00pm - 4:00pm
UPDATED:
Key Details
Property Type Single Family Home
Sub Type Semi-Detached
Listing Status Active
Purchase Type For Sale
Approx. Sqft 1100-1500
Subdivision Centennial Scarborough
MLS Listing ID E12055819
Style 2-Storey
Bedrooms 3
Building Age 16-30
Annual Tax Amount $3,927
Tax Year 2024
Property Sub-Type Semi-Detached
Property Description
Location
Province ON
County Toronto
Community Centennial Scarborough
Area Toronto
Zoning Walk to Rouge Hill GO & Waterfront Trail!
Rooms
Basement Finished
Kitchen 1
Interior
Interior Features Auto Garage Door Remote
Cooling Central Air
Inclusions Fridge, stove, range hood, dishwasher, washer, dryer, all blinds, electrical light fixtures, bathroom mirrors, built-in shelving, garage door opener/remote
Exterior
Exterior Feature Patio
Parking Features Attached
Garage Spaces 1.0
Pool None
Roof Type Asphalt Shingle
Total Parking Spaces 2
Building
Foundation Poured Concrete
Others
Virtual Tour https://vimeo.com/1071488228





