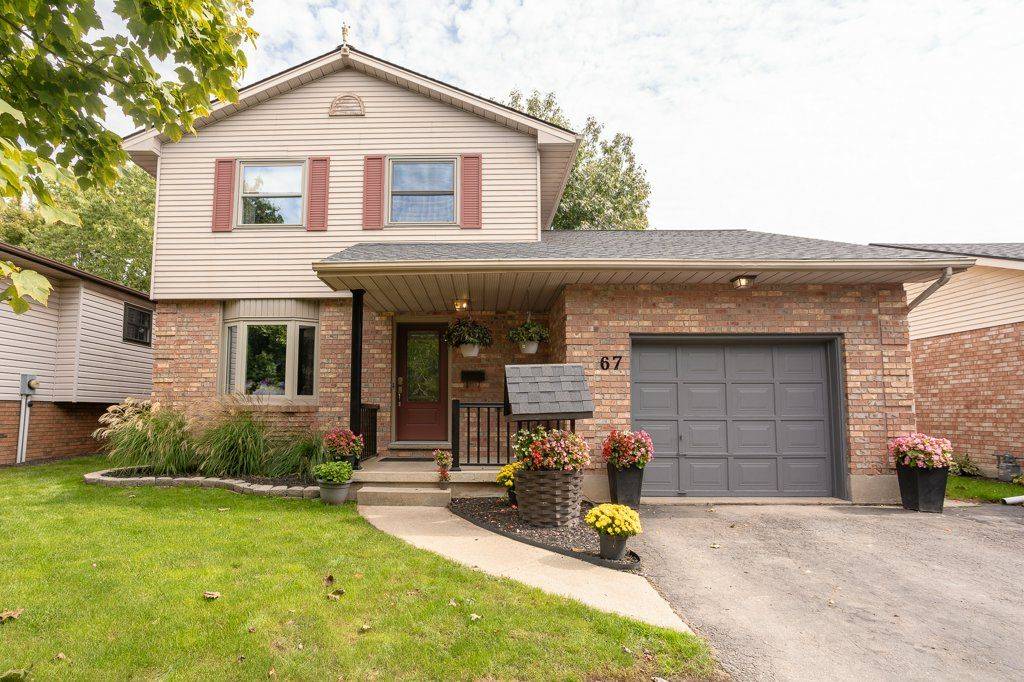67 Farmington AVE Aylmer, ON N5H 3E3
3 Beds
2 Baths
UPDATED:
Key Details
Property Type Single Family Home
Sub Type Detached
Listing Status Active
Purchase Type For Sale
Approx. Sqft 1100-1500
Subdivision Aylmer
MLS Listing ID X12214918
Style 2-Storey
Bedrooms 3
Building Age 31-50
Annual Tax Amount $3,764
Tax Year 2024
Property Sub-Type Detached
Property Description
Location
Province ON
County Elgin
Community Aylmer
Area Elgin
Zoning R1
Rooms
Family Room Yes
Basement Full, Finished
Kitchen 1
Interior
Interior Features Storage, Auto Garage Door Remote, Floor Drain, Water Heater Owned
Cooling Central Air
Fireplaces Number 1
Fireplaces Type Living Room, Natural Gas
Inclusions All window treatments, fridge, stove, washer, dryer, Dishwasher, one shed, gazebo, water filter system, Owned water heater
Exterior
Exterior Feature Deck, Landscaped, Privacy, Porch
Parking Features Private Double
Garage Spaces 1.0
Pool None
Roof Type Asphalt Shingle
Lot Frontage 42.4
Lot Depth 141.88
Total Parking Spaces 5
Building
Foundation Poured Concrete
Others
Senior Community Yes





