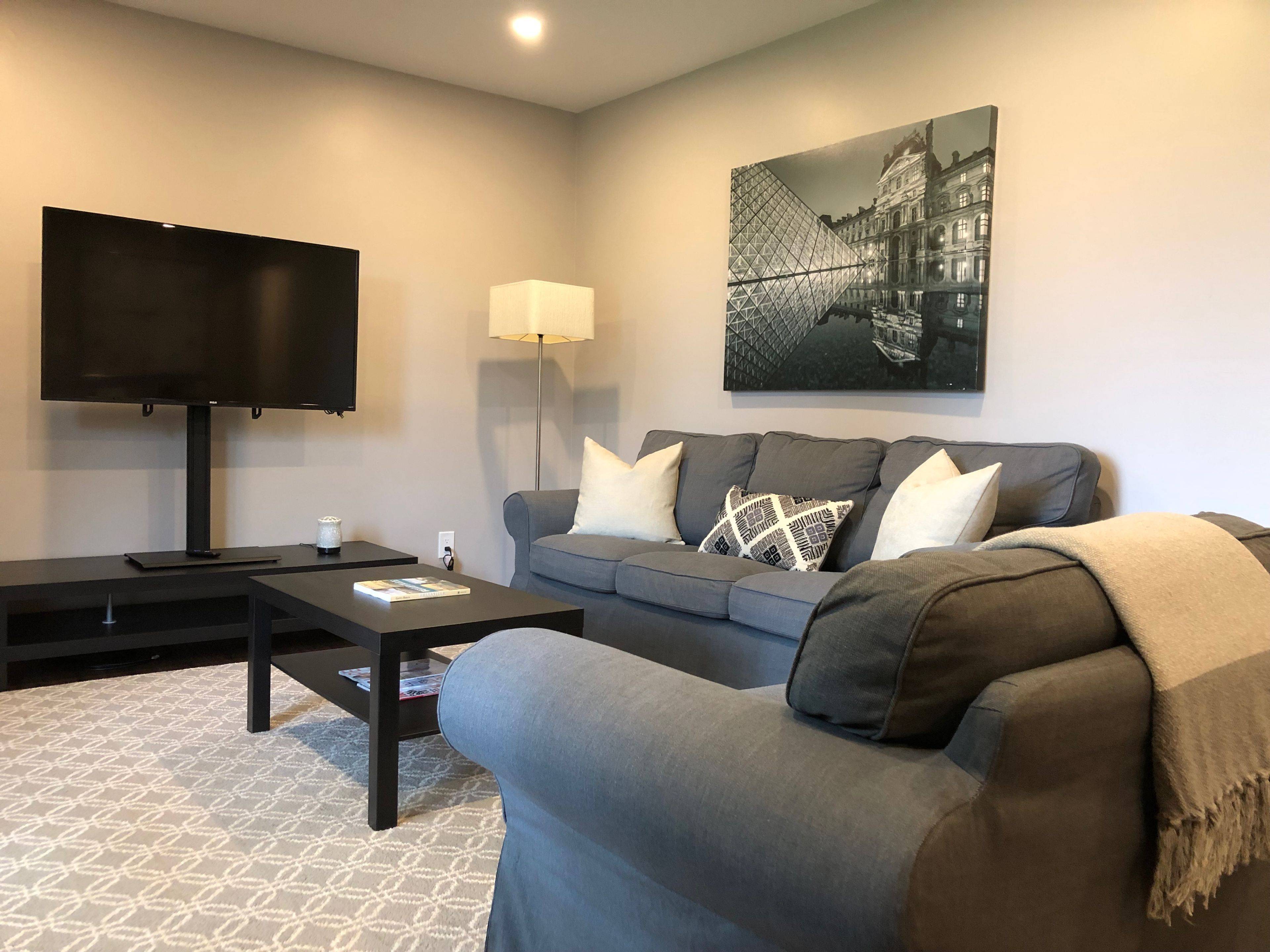REQUEST A TOUR If you would like to see this home without being there in person, select the "Virtual Tour" option and your agent will contact you to discuss available opportunities.
In-PersonVirtual Tour
$ 499,000
Est. payment /mo
New
50 Thorncliffe DR Belleville, ON K8P 4L8
5 Beds
2 Baths
UPDATED:
Key Details
Property Type Single Family Home
Sub Type Detached
Listing Status Active
Purchase Type For Sale
Approx. Sqft 700-1100
Subdivision Belleville Ward
MLS Listing ID X12229685
Style Bungalow-Raised
Bedrooms 5
Annual Tax Amount $3,576
Tax Year 2024
Property Sub-Type Detached
Property Description
ABOUT THIS PROPERTY Welcome to 50 Thorncliffe Drive, Belleville, a fully finished bungalow featuring 3+2 bedrooms, 2 full kitchens, a separate entrance to the basement unit, and a coin-operated laundry, close to Loyalist College. Situated on a quiet street in a high-demand neighborhood, this property is a prime opportunity for investors. The basement unit offers privacy and independent living. Both units are currently rented to top-quality tenants, generating immediate cash flow. With a spacious layout, updated finishes, and income-generating amenities, this home checks all the boxes. In addition to strong current returns, the property offers future development potential, making it a smart long-term hold. Key Features: 3+2 Bedrooms, 2 Full Kitchens, Separate Basement Entrance, Coin-Operated Laundry, Fully Finished, with Development Potential. Don't miss this rare investment opportunity at 50 Thorncliffe Drive! Appliances are included AS IS.
Location
Province ON
County Hastings
Community Belleville Ward
Area Hastings
Rooms
Family Room No
Basement Full, Finished
Kitchen 4
Separate Den/Office 2
Interior
Interior Features In-Law Suite
Cooling Central Air
Inclusions COIN OPERATED LAUNDRY, furniture, HWT, 2 Microwave, Rangehood, 2 Fridges, 2 Stoves. (Appliances are included AS IS.)
Exterior
Pool None
Roof Type Asphalt Shingle
Lot Frontage 55.0
Lot Depth 116.0
Total Parking Spaces 4
Building
Foundation Concrete Block
Others
Senior Community No
Listed by Rock Star Real Estate Inc., Brokerage





