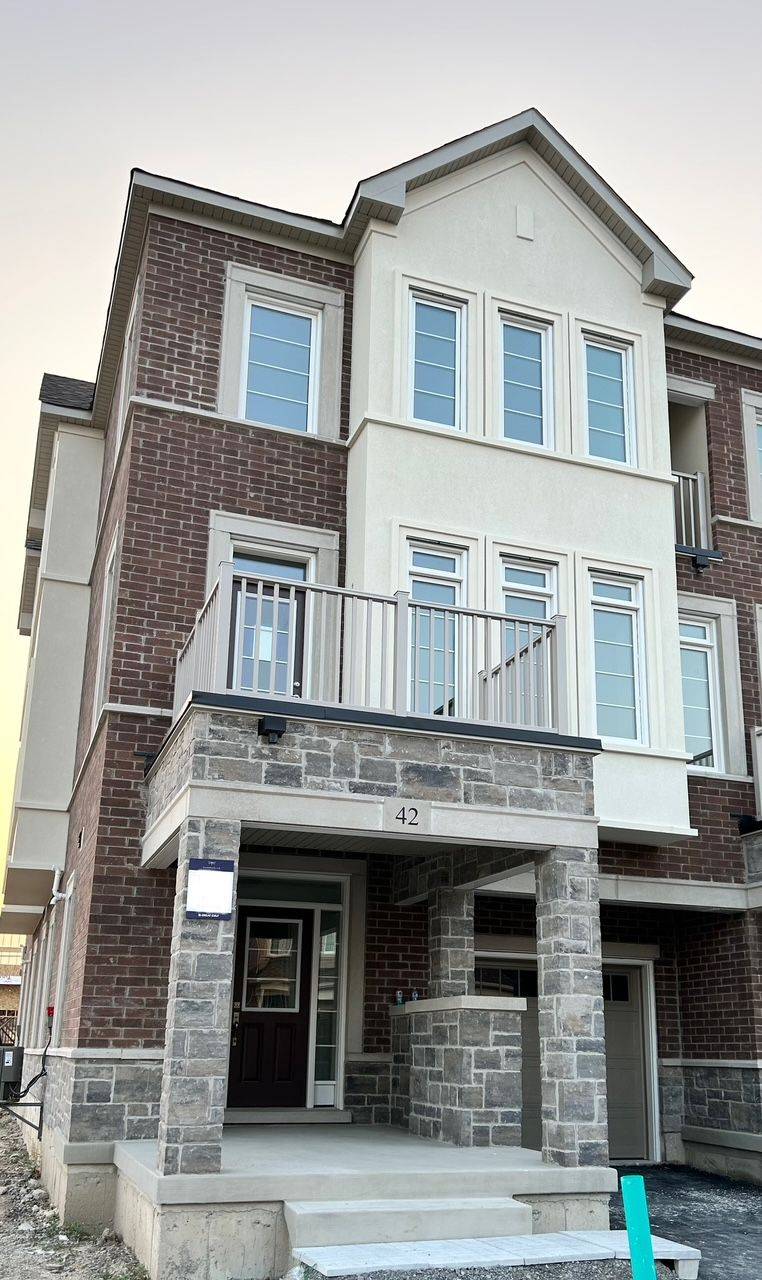REQUEST A TOUR If you would like to see this home without being there in person, select the "Virtual Tour" option and your agent will contact you to discuss available opportunities.
In-PersonVirtual Tour
$ 3,200
New
42 Paisley DR Bradford West Gwillimbury, ON L3Z 4P2
3 Beds
3 Baths
UPDATED:
Key Details
Property Type Condo, Townhouse
Sub Type Att/Row/Townhouse
Listing Status Active
Purchase Type For Rent
Approx. Sqft 1500-2000
Subdivision Bradford
MLS Listing ID N12272804
Style 3-Storey
Bedrooms 3
Building Age 0-5
Property Sub-Type Att/Row/Townhouse
Property Description
Welcome to this stylish corner townhouse in the heart of Bradford, offering beautiful city views and a prime location near schools, restaurants, transit, and local shops. This 3-bedroom, 3-bath home features garage access, an open-concept layout with a seamless flow between the kitchen, living, and dining areas, and a walkout balcony perfect for entertaining. Upgrades include engineered hardwood flooring, a modern kitchen with backsplash, upgraded cabinetry, range hood, and elegant countertops. The primary bedroom features a Juliette balcony, a double-sink vanity, and a glass-enclosed shower with mosaic tile accents. Zebra blinds and other thoughtful finishes complete this move-in ready home filled with comfort and style.
Location
Province ON
County Simcoe
Community Bradford
Area Simcoe
Rooms
Family Room Yes
Basement Finished with Walk-Out
Kitchen 1
Interior
Interior Features Other
Cooling Central Air
Inclusions Stainless Steel Fridge, Stove, Dishwasher, and Range Hood. Includes Washer and Dryer, and Zebra Blinds.
Laundry Laundry Room
Exterior
Garage Spaces 1.0
Pool None
Roof Type Asphalt Shingle
Total Parking Spaces 3
Building
Foundation Concrete
Others
Senior Community Yes
Listed by PEAK PRIME REALTY INC.





