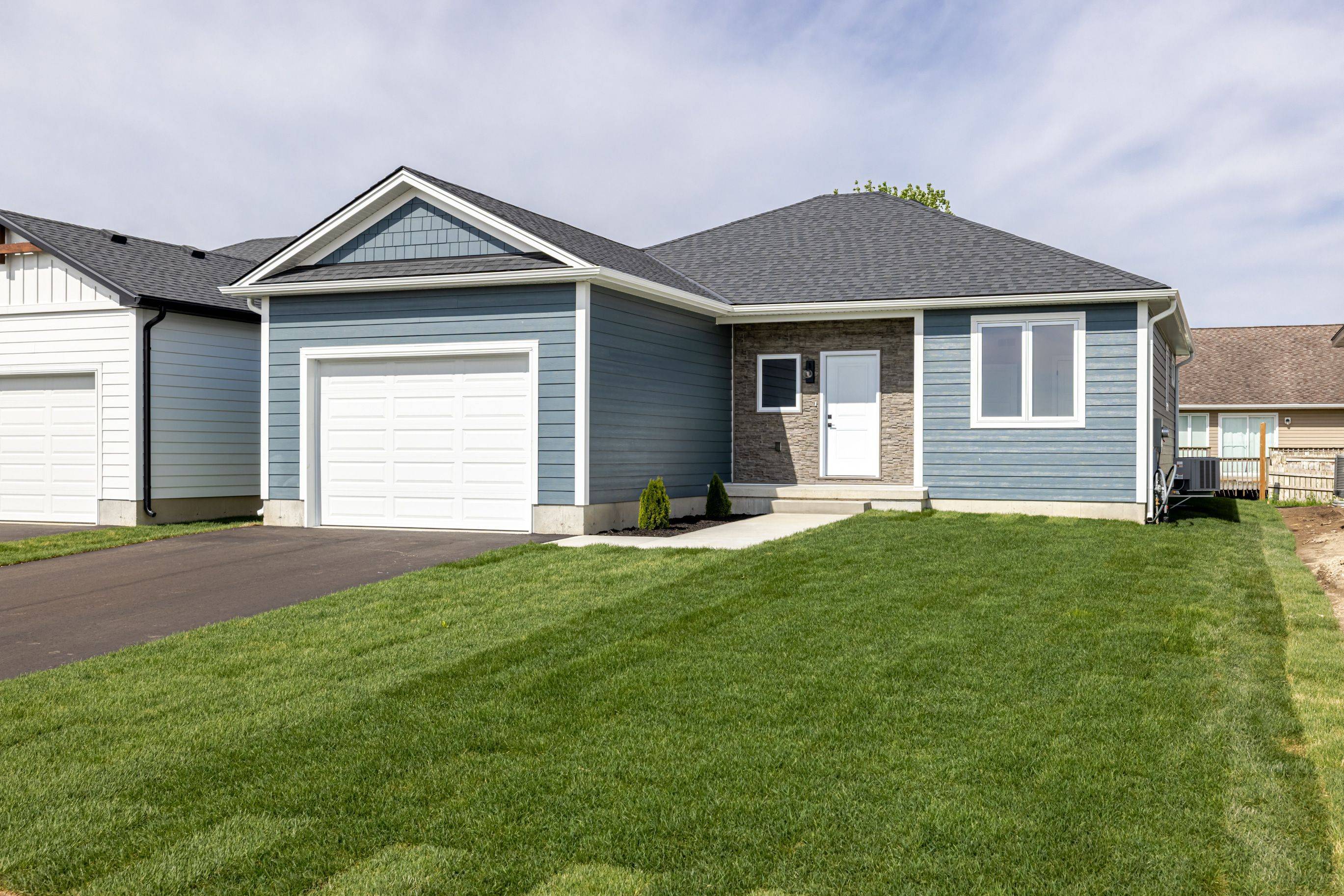49 Rebecca DR Aylmer, ON N5H 0A1
4 Beds
3 Baths
UPDATED:
Key Details
Property Type Single Family Home
Sub Type Detached
Listing Status Active
Purchase Type For Sale
Approx. Sqft 1100-1500
Subdivision Aylmer
MLS Listing ID X12280227
Style Bungalow
Bedrooms 4
Building Age New
Annual Tax Amount $357
Tax Year 2024
Property Sub-Type Detached
Property Description
Location
Province ON
County Elgin
Community Aylmer
Area Elgin
Zoning R-1
Rooms
Family Room No
Basement Full, Finished
Kitchen 1
Separate Den/Office 2
Interior
Interior Features Air Exchanger, Floor Drain, On Demand Water Heater, Primary Bedroom - Main Floor, Rough-In Bath, Storage, Sump Pump, Ventilation System, Water Heater, Water Meter
Cooling Central Air
Inclusions Refrigerator, stove, Dishwasher
Exterior
Exterior Feature Lighting, Porch
Parking Features Private Double
Garage Spaces 1.0
Pool None
Roof Type Asphalt Shingle
Lot Frontage 50.0
Lot Depth 98.0
Total Parking Spaces 3
Building
Foundation Concrete
Others
Senior Community Yes
Security Features Carbon Monoxide Detectors,Smoke Detector





