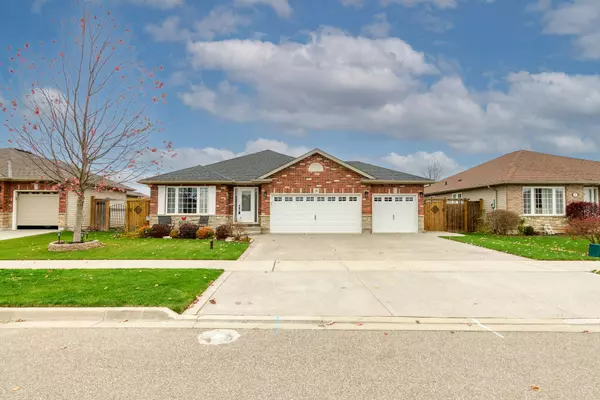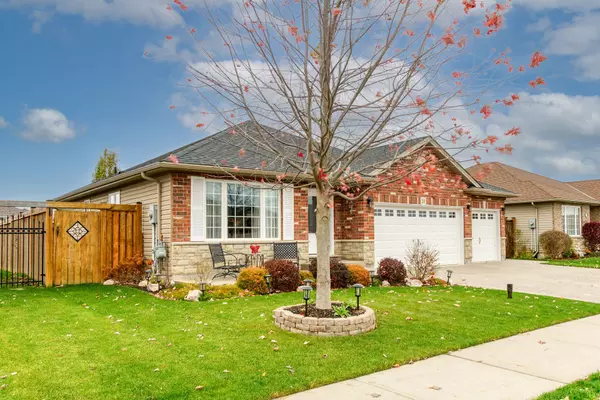$805,000
$819,900
1.8%For more information regarding the value of a property, please contact us for a free consultation.
20 HELEN DR E Haldimand, ON N0A 1H0
2 Beds
3 Baths
Key Details
Sold Price $805,000
Property Type Single Family Home
Sub Type Detached
Listing Status Sold
Purchase Type For Sale
Approx. Sqft 2000-2500
Subdivision Haldimand
MLS Listing ID X10416182
Sold Date 02/14/25
Style Bungalow
Bedrooms 2
Annual Tax Amount $4,404
Tax Year 2024
Property Sub-Type Detached
Property Description
Immaculately maintained & move-in ready fully finished 2 bedroom, 2.5 bath bungalow with triple car garage on well manicured lot in popular & preferred "Plouffe" subdivision in Hagersville. Main floor showcases gleaming hardwood floors throughout living room, kitchen & dinette. Bright & spacious living room allows ample natural light to enter the room through both the large front picture window & side window. Kitchen offers stainless steel appliances, ceramic backsplash, undermount lighting & breakfast bar & is open to nice sized dinette with sliding door to rear aggregrate patio. Good sized primary bedroom with walk-in closet & 3 piece ensuite bath. Convenient main floor laundry. Hardwood staircase leads to lower level with laminate flooring throughout which provides more living space & offers an oversized entertainers dream rec room with cedar wood beamed ceiling & walk up to a very impressive sectioned off custom built English pub style wet bar plus a den with built-in table & cabinets (possible 3rd bedroom), exercise room, workshop, 2 piece bath & utility room. Garage with epoxy flooring. Nicely landscaped front yard with aggregate sitting area & driveway, side yard with aggregate walkway to vegetable garden area & to rear yard with oversized aggregate patio & block pad lounging/entertaining areas & natural gas line to BBQ hookup. Newer 10 x 12 shed 2017. Quick & easy access to Highway 6. Approximately 30 minutes to Hamilton, Brantford & Highway 403. Close to shops, eateries, Lions pool & Memorial arena.
Location
Province ON
County Haldimand
Community Haldimand
Area Haldimand
Zoning R1-B
Rooms
Family Room No
Basement Finished, Full
Kitchen 1
Interior
Interior Features Auto Garage Door Remote, ERV/HRV, On Demand Water Heater, Sump Pump, Water Heater Owned, Water Meter
Cooling Central Air
Exterior
Exterior Feature Landscaped, Patio
Parking Features Inside Entry, Private Triple
Garage Spaces 3.0
Pool None
Roof Type Asphalt Shingle
Lot Frontage 64.63
Lot Depth 106.23
Total Parking Spaces 6
Building
Foundation Poured Concrete
Read Less
Want to know what your home might be worth? Contact us for a FREE valuation!

Our team is ready to help you sell your home for the highest possible price ASAP





