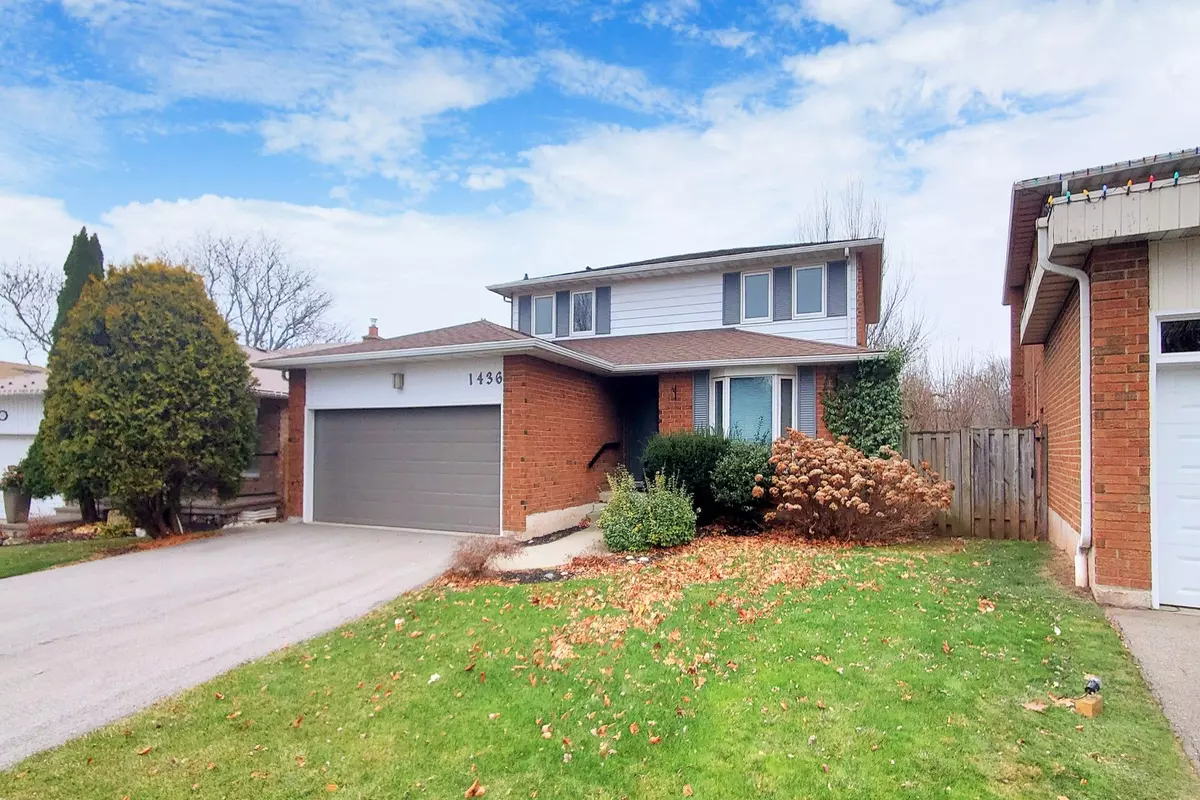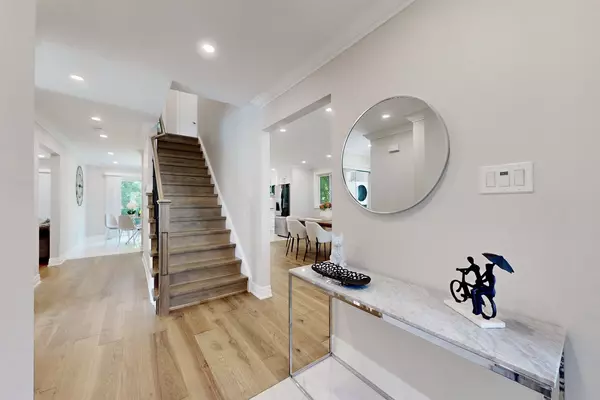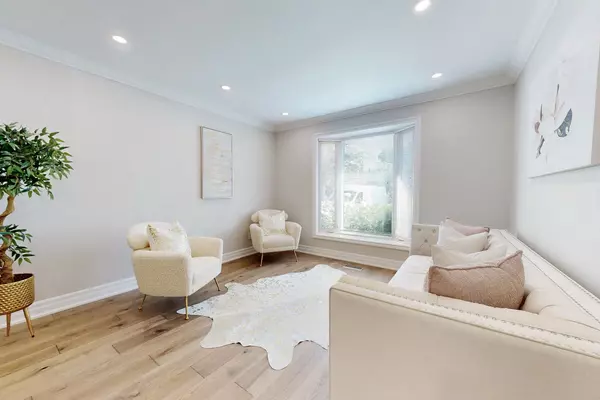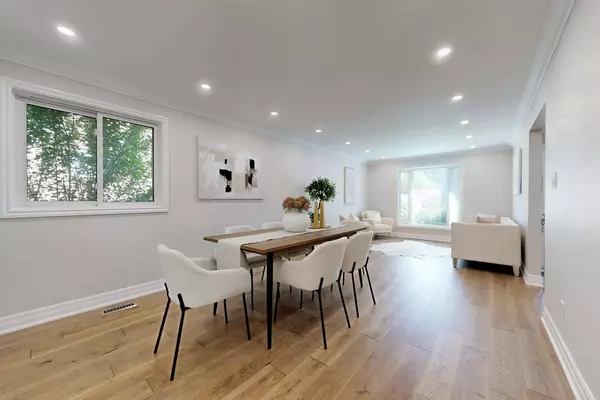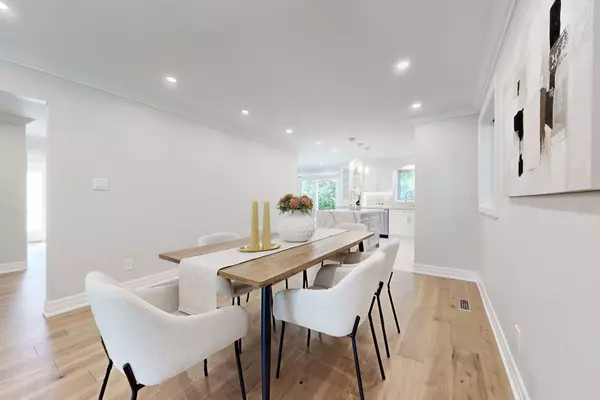$1,800,000
$1,899,000
5.2%For more information regarding the value of a property, please contact us for a free consultation.
1436 Livingston RD Halton, ON L6H 3G4
5 Beds
4 Baths
Key Details
Sold Price $1,800,000
Property Type Single Family Home
Sub Type Detached
Listing Status Sold
Purchase Type For Sale
MLS Listing ID W11892186
Sold Date 12/24/24
Style 2-Storey
Bedrooms 5
Annual Tax Amount $5,551
Tax Year 2023
Property Description
Gorgeous Detached Home on Ravine Lot Featuring BRAND NEW Top to Bottom Renovations Throughout a Beautifully Modernized Layout w/ Exceptional Attention to Detail & Design. Bright & Spacious 1st Flr w/ Hardwood Floors & Pot-Lights T/O. Custom White Kitchen w/ Waterfall Centre Island, Undermount Lighting, Matching Backsplash, Gas Stove, New S/S Appliances & Breakfast Area w/ Walkout to Landscaped Backyard Surrounded by Ravine Views. Step into the Perfect Family Room Boasting Floor to Ceiling Quartz Wall Surrounding the Fireplace. Smooth Ceilings T/O. Second Floor Primary Bedroom Features NEW Spa-Like 4 Pc Ensuite w/ Oversized Frameless Glass Shower & His/Her Sinks + Custom Wood Vanity. Newly Finished Basement w/ Large Bedroom & Brand New 3 pc Wshm, Wet Bar & Open Concept Rec Room w/ Electric Fireplace. Steps to Scenic Trails & Top Ranked Schools, Parks, Grocery, Minutes to Hwy 407/403 & More.
Location
Province ON
County Halton
Community Iroquois Ridge South
Area Halton
Region Iroquois Ridge South
City Region Iroquois Ridge South
Rooms
Family Room Yes
Basement Finished
Kitchen 2
Separate Den/Office 1
Interior
Interior Features None
Cooling Central Air
Exterior
Parking Features Private
Garage Spaces 6.0
Pool None
Roof Type Shingles
Lot Frontage 41.36
Lot Depth 105.19
Total Parking Spaces 6
Building
Foundation Concrete
Read Less
Want to know what your home might be worth? Contact us for a FREE valuation!

Our team is ready to help you sell your home for the highest possible price ASAP

