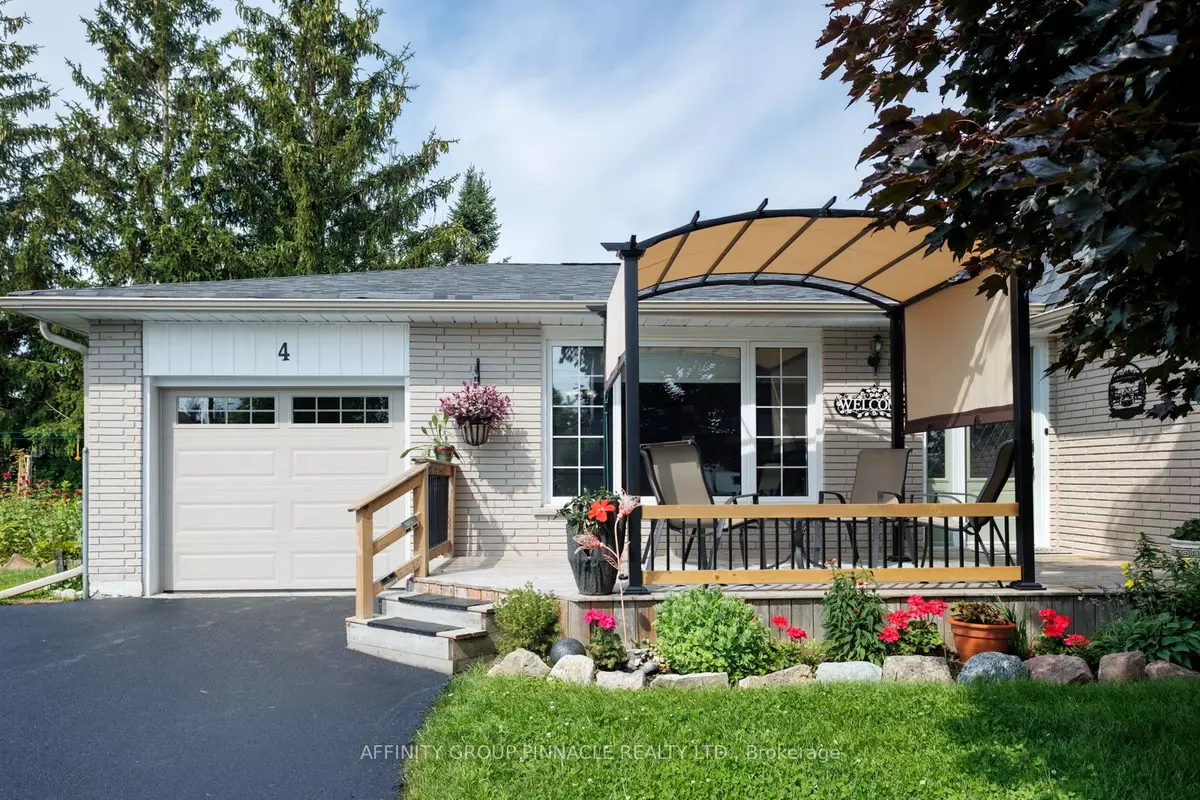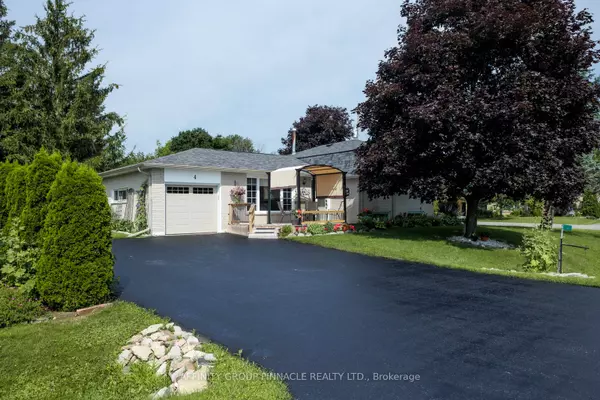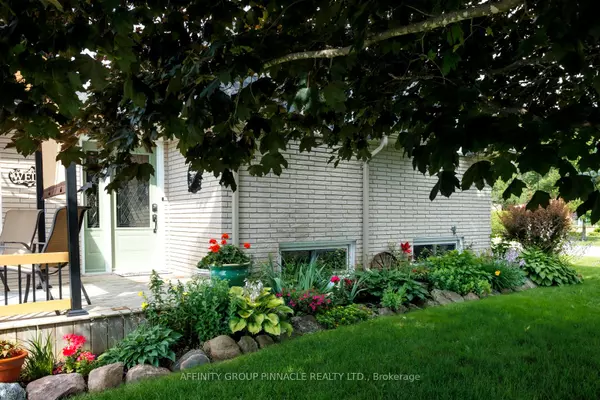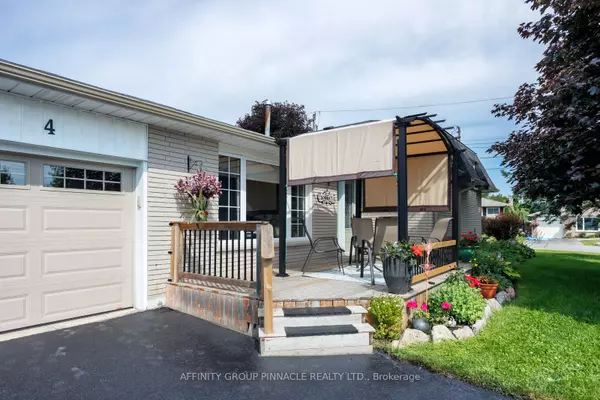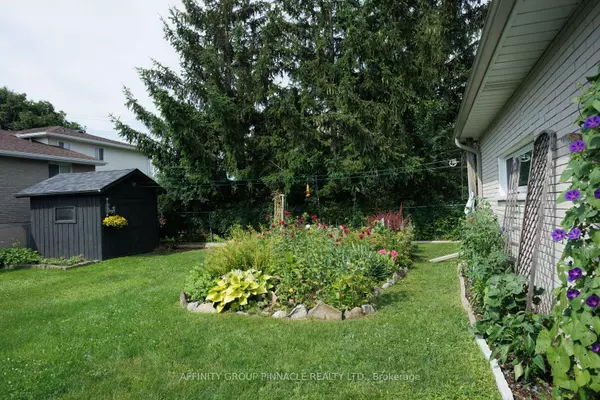$611,000
$625,000
2.2%For more information regarding the value of a property, please contact us for a free consultation.
4 Highland CT Kawartha Lakes, ON K9V 0J5
3 Beds
1 Bath
Key Details
Sold Price $611,000
Property Type Single Family Home
Sub Type Detached
Listing Status Sold
Purchase Type For Sale
MLS Listing ID X9310523
Sold Date 12/24/24
Style Sidesplit 4
Bedrooms 3
Annual Tax Amount $2,875
Tax Year 2023
Property Description
Looking for a beautiful lot on a cul de sac that features an excellent maintained all brick 3 bedroom detached split level home? This home is located in the desirable north end that boasts many new updates and upgrades including main & upper level of home has been recently painted. Main floor features a living room with a large bay window, dining area, and kitchen with newly painted cabinets, pot lights, a gas stove range, fridge, dishwasher and a breakfast bar. The additional spacious sunroom, can be used for 4 seasons as it boasts a gas fireplace, two sliding doors, and 4 large windows all including sunshades for each. This extra space allows for entertaining and relaxing and easy access to the hot tub. It has easy to clean high end vinyl floors and a new roof. Flooring throughout the rest of the level is a mix of ceramic tiles and beautiful hardwood floors. The top level features 3 bedrooms that have spacious closets and large windows in each. Primary bedroom has a double closet. The 4 piece bathroom is nicely decorated. This level was painted less than 2 years ago. The downstairs features a large family room, brick fireplace with gas insert, large windows, pot lights and new drywall and bulkheads. The utility room stores the washer and gas dryer, chest freezer, extra fridge, gas furnace and an owned hot water tank. The 100 amp breaker panel is new within the year. The crawl space is 4 ft with a cement pad, perfect for storing decorations, seasonal items and much more. The attached single car garage is deeper than most allowing space for a workbench and more storage. The outside of this home features double wide, double deep, private paved driveway. The front and side yards boast fully landscaped perennial gardens. The property has a brand new gazebo, rubberized roof, new eavestroughs, new front door, and new siding and roof for the garden sheds. Corner lot on a quiet court where not many homes come up for sale.
Location
Province ON
County Kawartha Lakes
Community Lindsay
Area Kawartha Lakes
Zoning R
Region Lindsay
City Region Lindsay
Rooms
Family Room No
Basement Finished
Kitchen 1
Interior
Interior Features None
Cooling Central Air
Exterior
Parking Features Private
Garage Spaces 5.0
Pool None
Roof Type Other
Lot Frontage 95.11
Lot Depth 58.43
Total Parking Spaces 5
Building
Foundation Poured Concrete
Read Less
Want to know what your home might be worth? Contact us for a FREE valuation!

Our team is ready to help you sell your home for the highest possible price ASAP

