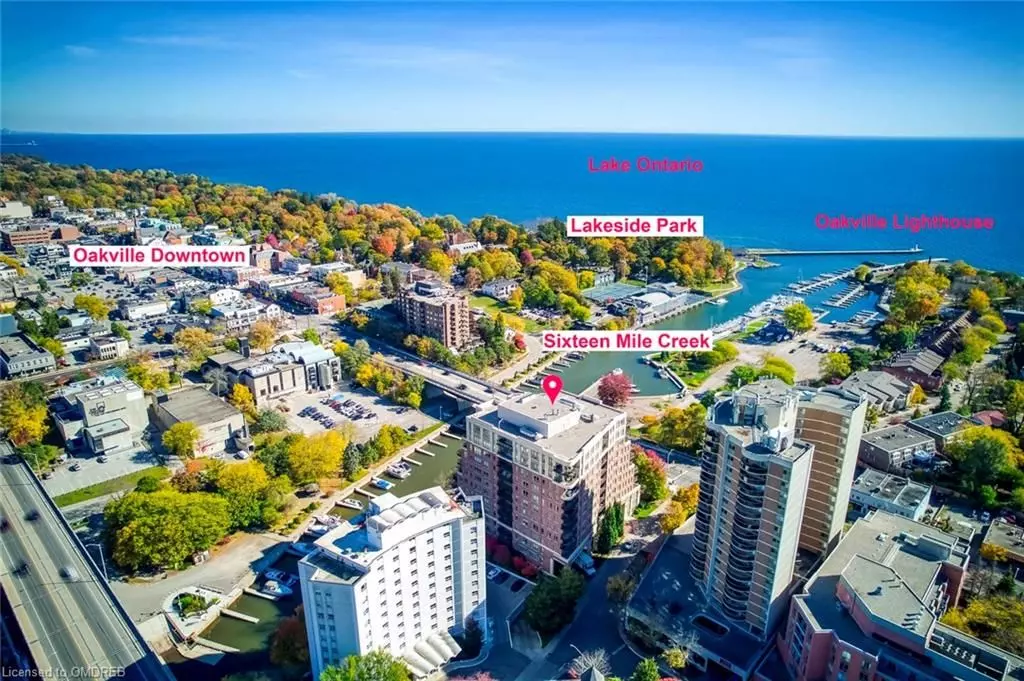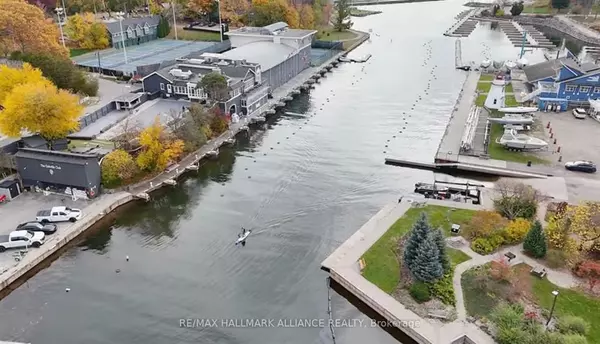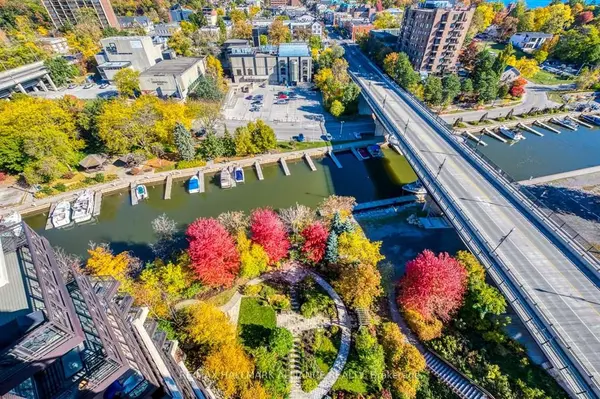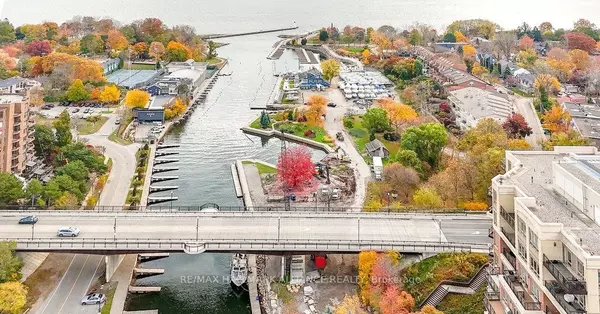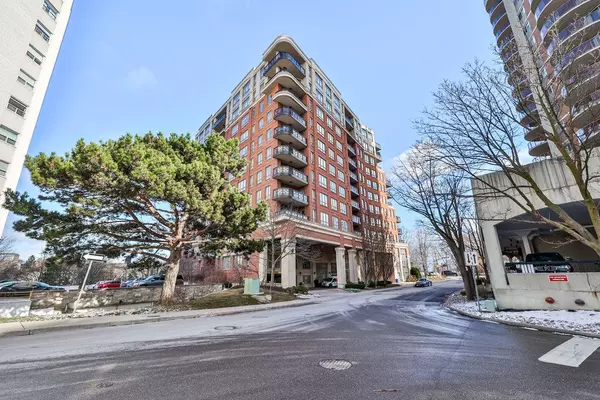$1,499,000
$1,499,000
For more information regarding the value of a property, please contact us for a free consultation.
111 Forsythe ST #201 Halton, ON L6K 3J9
2 Beds
2 Baths
Key Details
Sold Price $1,499,000
Property Type Condo
Sub Type Condo Apartment
Listing Status Sold
Purchase Type For Sale
Approx. Sqft 1200-1399
MLS Listing ID W11907879
Sold Date 01/21/25
Style Apartment
Bedrooms 2
HOA Fees $1,068
Annual Tax Amount $7,329
Tax Year 2024
Property Description
Welcome to One Eleven Forsythe located near Oakville Harbour surrounded by picturesque waterside parks, charming cafs, and upscale restaurants, this exquisite 2-bedroom corner suite offers the perfect blend of luxury and convenience. With approximately 1,349 sq ft of meticulously designed living space, this residence is a true urban retreat.Designed by renowned architect Brian Gluckstein, the suite features a grand hotel-style lobby with 24-hour security and concierge services, ensuring a sense of comfort and exclusivity. Residents enjoy access to a fully-equipped fitness center, manicured gardens, and ample visitor parking.Upon entering, you are welcomed by rich hardwood flooring, halogen pot lights, and elegant crown mouldings, complemented by California shutters and silhouette window treatments throughout. The spacious open-concept great room seamlessly integrates the dining area, creating an ideal setting for both quiet evenings by the fireplace and grand-scale entertaining.The Downsview gourmet kitchen is a chefs dream, featuring top-of-the-line Sub-Zero and Miele appliances, gleaming Cambria Quartz countertops, a KOHLER farm-style sink, and custom floor-to-ceiling cabinetry with under-cabinet lighting. The kitchen also boasts deep drawers, a beverage fridge, and an island with an overhang, perfect for casual dining.The principal retreat offers a luxurious escape, complete with a walk-in closet and a spa-like 5-piece ensuite bath. Enjoy the heated floors, dual vanity, relaxing soaker tub, and pristine marble tiles for the ultimate in relaxation and comfort.The second bedroom, versatile in design, can easily serve as a home office or den, with a double-door closet and a large window, allowing plenty of natural light to flood the room.Included with this suite are 1 parking space (P4 #102) and a convenient locker (P4, Locker #35), both easily accessible via the door closest to the parking space.
Location
Province ON
County Halton
Community 1002 - Co Central
Area Halton
Region 1002 - CO Central
City Region 1002 - CO Central
Rooms
Family Room No
Basement None
Kitchen 1
Interior
Interior Features Storage, Guest Accommodations, Carpet Free
Cooling Central Air
Laundry In-Suite Laundry
Exterior
Parking Features None
Garage Spaces 1.0
Amenities Available Gym, Recreation Room, Visitor Parking, Party Room/Meeting Room, Concierge, Media Room
Waterfront Description River Front,Marina Services
Exposure North
Total Parking Spaces 1
Building
Locker Owned
Others
Senior Community Yes
Pets Allowed Restricted
Read Less
Want to know what your home might be worth? Contact us for a FREE valuation!

Our team is ready to help you sell your home for the highest possible price ASAP

