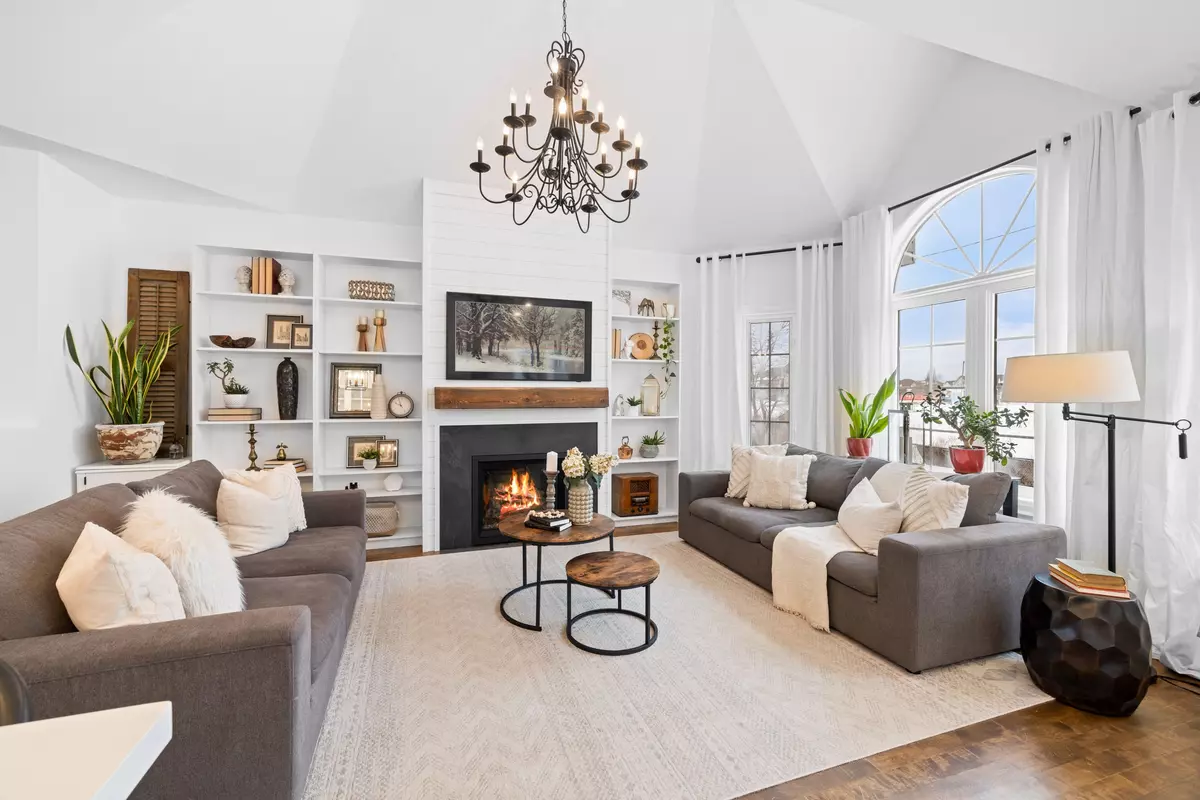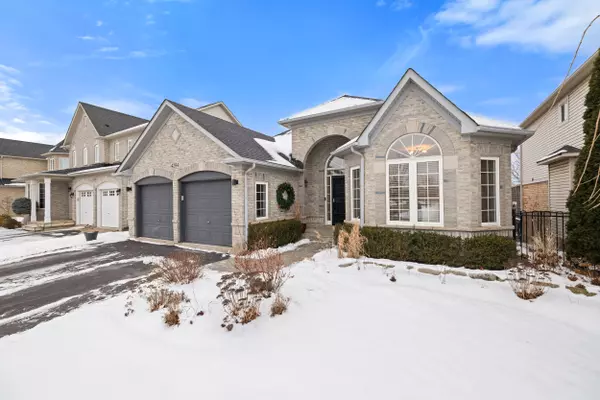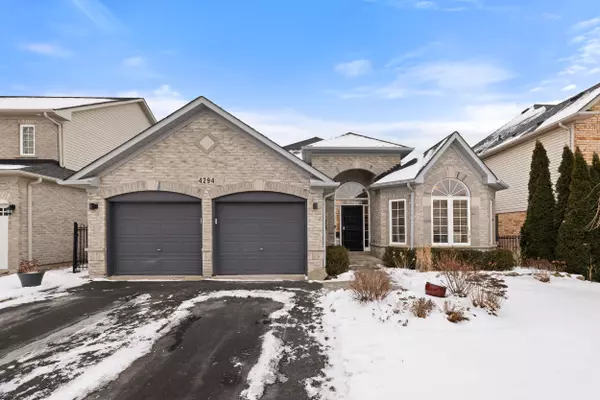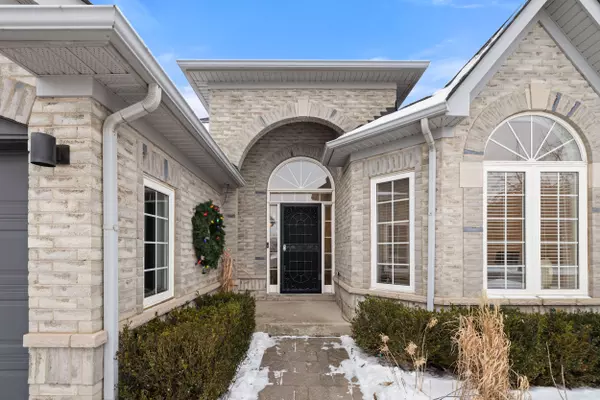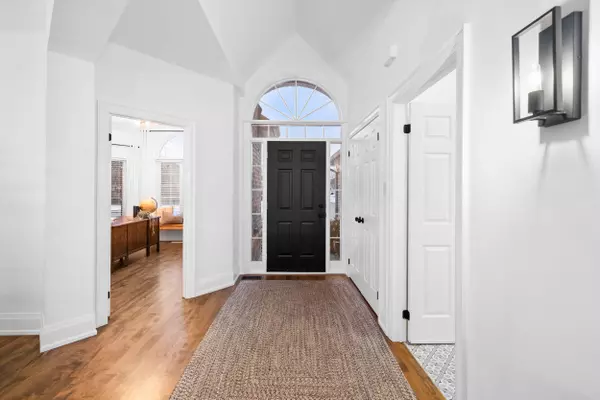$1,810,000
$1,779,900
1.7%For more information regarding the value of a property, please contact us for a free consultation.
4294 Sarazen DR Halton, ON L7M 4Y9
5 Beds
3 Baths
Key Details
Sold Price $1,810,000
Property Type Single Family Home
Sub Type Detached
Listing Status Sold
Purchase Type For Sale
Approx. Sqft 1500-2000
MLS Listing ID W11928967
Sold Date 01/21/25
Style Bungalow
Bedrooms 5
Annual Tax Amount $8,189
Tax Year 2024
Property Description
Renovated, fabulous 3+2 bed, double garage BUNGALOW in sought-after Millcroft. Main level features welcoming foyer, vaulted ceilings, massive windows & skylight, loads of natural light, family room, separate dining room, spacious eat-in kitchen, convenient mudroom & hardwood thruout. Beautifully upgraded kitchen w quartz counters, gas stove, large island, plenty of cupboards & upgraded lighting. Cozy family room w focal gas fireplace & custom built-ins. Primary suite offers brand new sumptuous ensuite, custom closet organizers, large windows w views of your backyard oasis. 2 more bedrms complete the main level, or use as an office. Lower level features 2 bedrms w custom closets, bathroom, recroom & lots of storage space. Inviting private backyard - saltwater pool, covered dining area, stone patio. Many recent upgrades. Exceptional move-in residence, the perfect blend of tranquility and convenience - located close to amenities, top schools, parks, major hwys & Millcroft Golf Club.
Location
Province ON
County Halton
Community Rose
Area Halton
Region Rose
City Region Rose
Rooms
Family Room Yes
Basement Finished, Full
Kitchen 1
Separate Den/Office 2
Interior
Interior Features Auto Garage Door Remote, Other, Primary Bedroom - Main Floor
Cooling Central Air
Exterior
Parking Features Private Double
Garage Spaces 4.0
Pool Inground
Roof Type Asphalt Shingle
Lot Frontage 50.03
Lot Depth 114.83
Total Parking Spaces 4
Building
Foundation Poured Concrete
Read Less
Want to know what your home might be worth? Contact us for a FREE valuation!

Our team is ready to help you sell your home for the highest possible price ASAP

