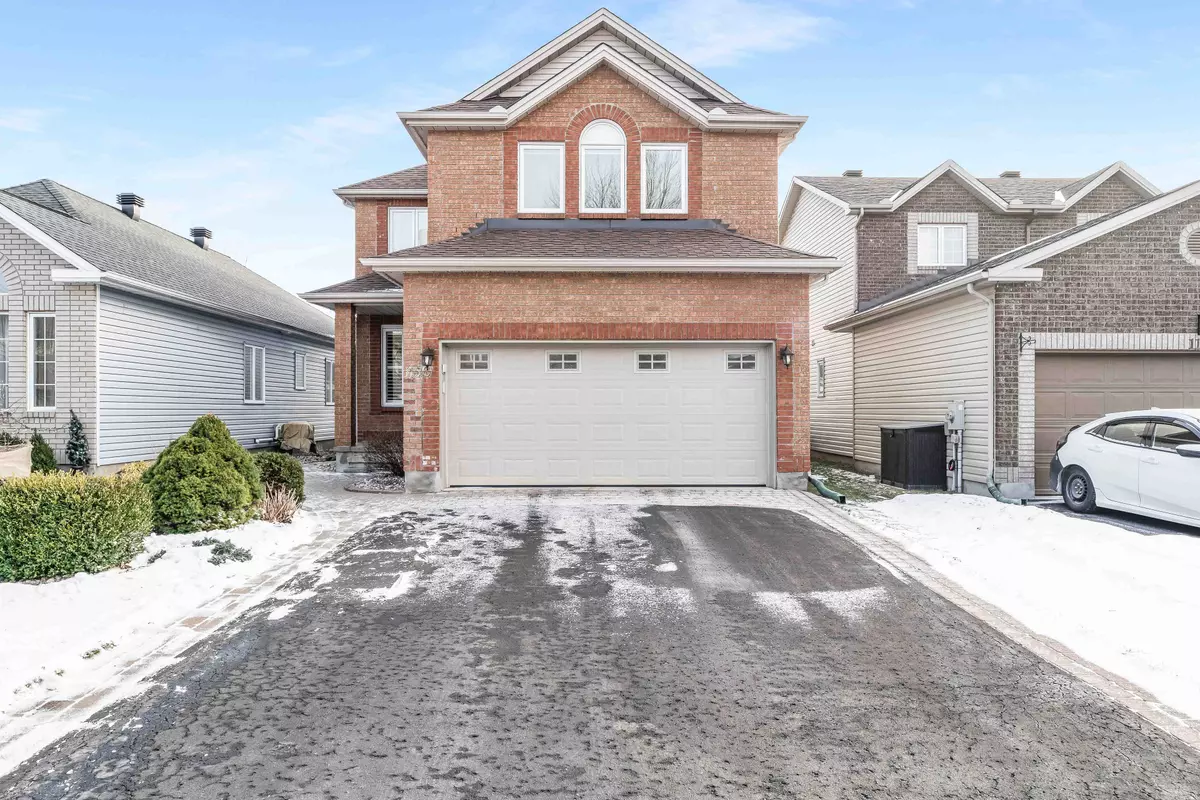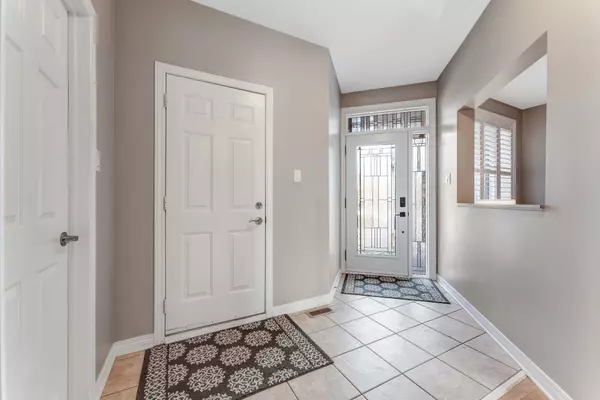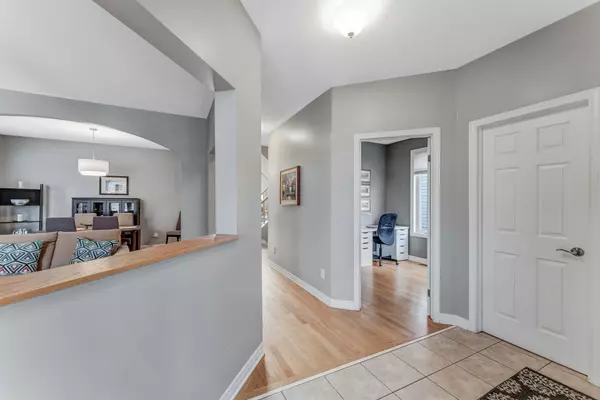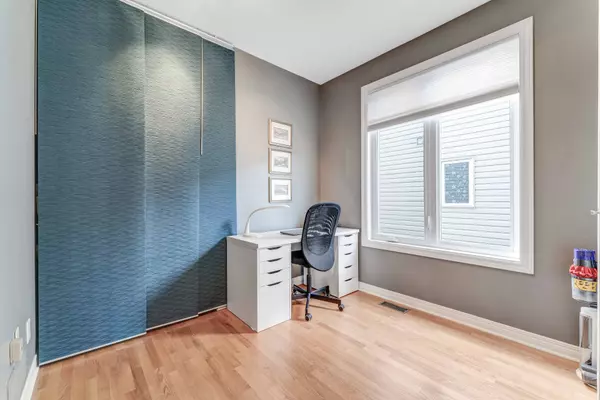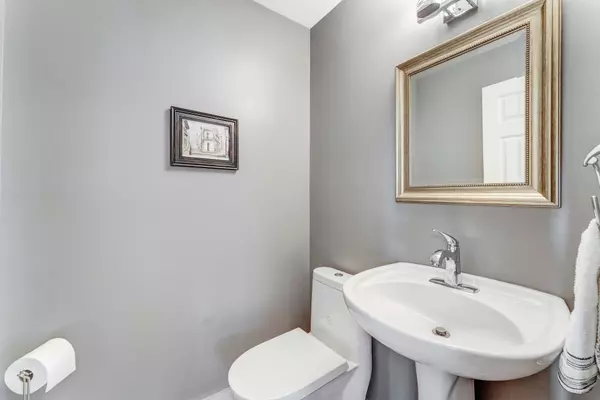$918,000
$939,900
2.3%For more information regarding the value of a property, please contact us for a free consultation.
1150 Mulder AVE Ottawa, ON K4A 4G9
4 Beds
3 Baths
Key Details
Sold Price $918,000
Property Type Single Family Home
Sub Type Detached
Listing Status Sold
Purchase Type For Sale
MLS Listing ID X11922628
Sold Date 01/22/25
Style 2-Storey
Bedrooms 4
Annual Tax Amount $5,298
Tax Year 2024
Property Description
Welcome to this stunning 4 bed + den, 2.5 bath home nestled in a highly sought-after area of Orleans! As you walk through, the high vaulted ceilings with large windows of the family room make the house feel BRIGHT and open. The well-sized rooms are perfect for large families or hobbyists alike and the SPACIOUS master includes walk-in and beautiful cathedral ceiling. A home is not complete without a kitchen, and this one is immaculate with high quality finishes and storage solutions making meal prep a breeze. This meticulously maintained home also boasts a wealth of features, including a captivating fireplace and mantle, beautifully landscaped backyard requiring minimal upkeep, a conveniently located second level laundry and heated floors in the master bathroom. Enjoy peace of mind for the next several years with a recently replaced furnace (2017), roof (2014) and windows (2013) making it move-in ready with a fridge, stove and dishwasher all installed in 2021. Being close to schools, parks, library, grocery stores and transit, don't miss this opportunity to experience the perfect blend of comfort, style and convenience!
Location
Province ON
County Ottawa
Community 1106 - Fallingbrook/Gardenway South
Area Ottawa
Zoning Residential
Region 1106 - Fallingbrook/Gardenway South
City Region 1106 - Fallingbrook/Gardenway South
Rooms
Family Room Yes
Basement Unfinished
Kitchen 1
Interior
Interior Features None
Cooling Central Air
Fireplaces Type Family Room
Exterior
Exterior Feature Landscaped, Patio
Parking Features Private Double
Garage Spaces 6.0
Pool None
Roof Type Asphalt Shingle
Lot Frontage 36.58
Lot Depth 117.31
Total Parking Spaces 6
Building
Foundation Poured Concrete
Read Less
Want to know what your home might be worth? Contact us for a FREE valuation!

Our team is ready to help you sell your home for the highest possible price ASAP

