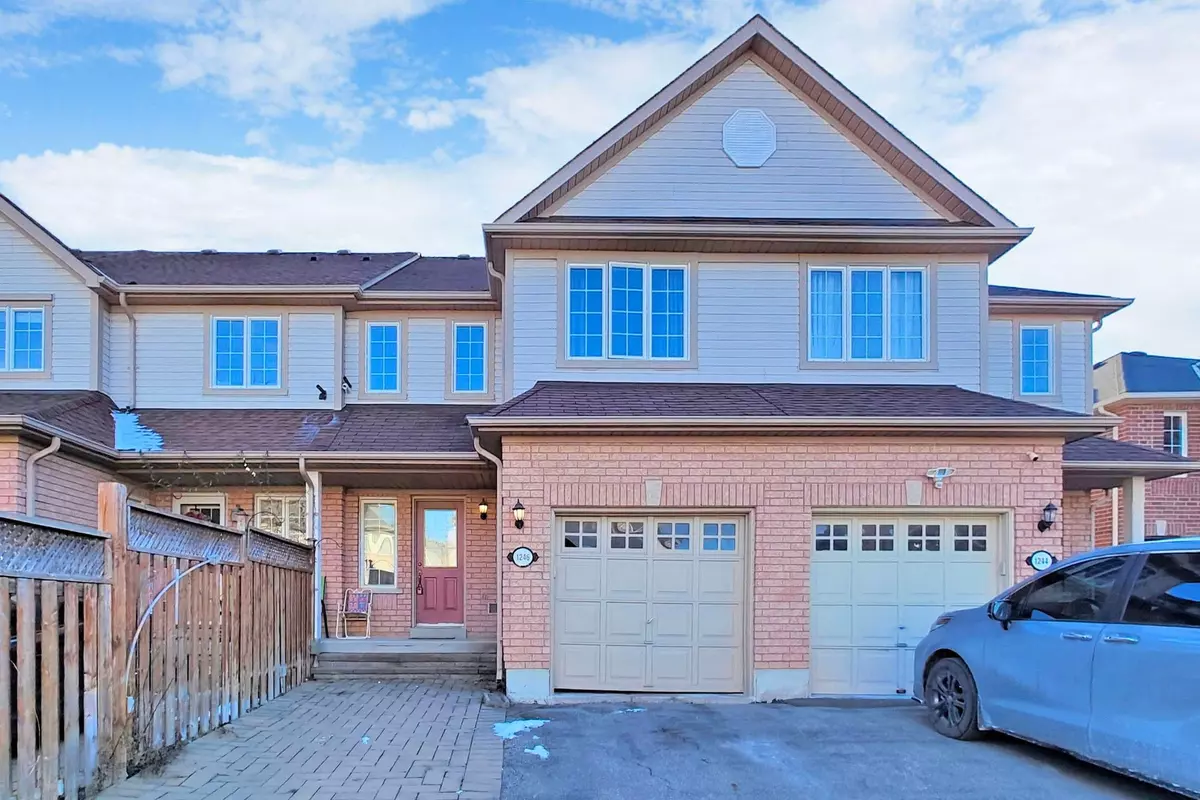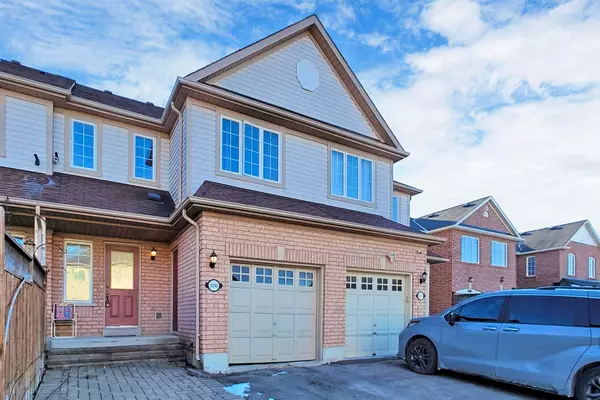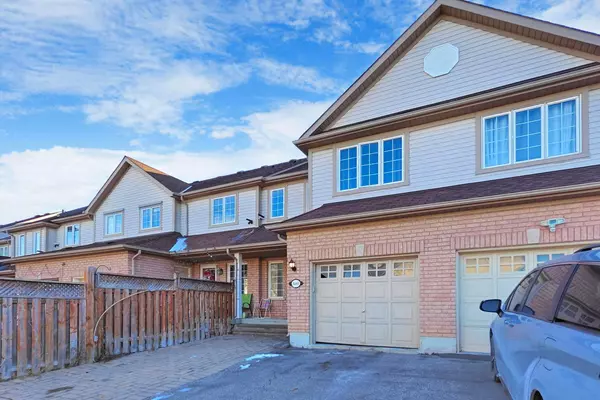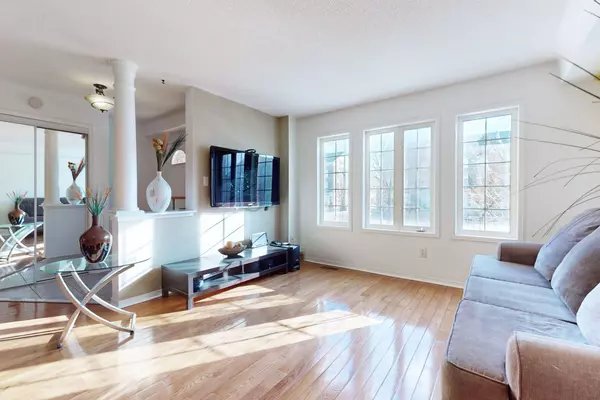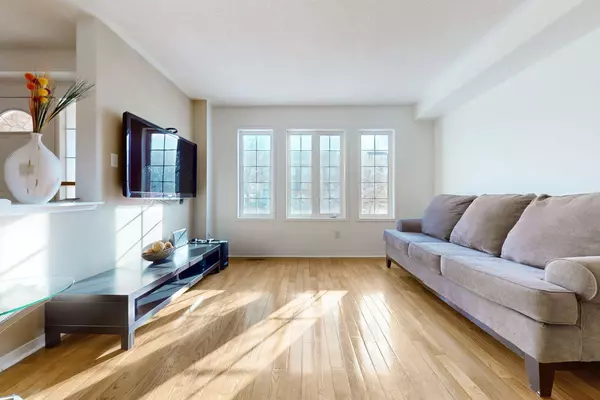$860,000
$798,000
7.8%For more information regarding the value of a property, please contact us for a free consultation.
1246 Mowat LN Halton, ON L9T 6C1
3 Beds
3 Baths
Key Details
Sold Price $860,000
Property Type Townhouse
Sub Type Att/Row/Townhouse
Listing Status Sold
Purchase Type For Sale
Approx. Sqft 1500-2000
MLS Listing ID W11914962
Sold Date 01/22/25
Style 2-Storey
Bedrooms 3
Annual Tax Amount $3,419
Tax Year 2024
Property Description
The Biggest Allegra Icon 'Montgomery' Model 2-Storey Fully Freehold Townhome With ~2000+ Sqft. Of Living Space including Builder Finished Recreation Room in Basement in Most Desirable Main Street Village of Dempsey Neighbourhood. Gorgeous Floor Plan with Huge Living & Dining Room Combo on Main Floor Overlooking Family Sized Eat-In Kitchen with Breakfast Area Plus Powder Room & Welcoming Foyer; 2nd Floor with Large Master Suite W/4-PC Ensuite with Separate Shower and W/I Closet Plus 2 Additional Good Sized Bedrooms and 4-PC Main Bathroom. Builder Finished Large Recreation Room, Laundry Room, Extra Storage and Cold Room in Basement. Lots Of Upgrades including Hardwood Floors in Living, Dining, Upper Hallway and All 3 Bedrooms. Interlocking In Front, Landscaping In Backyard. Close to Schools, Parks, Shopping, Restaurants, Public/GO Transit, Arts Centre, Leisure Centre, HWYs 401/407/Future 413, Toronto Premium Outlets, Future Wilfred Laurier University & Conestoga College Joint Campus and All Area Amenities.
Location
Province ON
County Halton
Community Dempsey
Area Halton
Region Dempsey
City Region Dempsey
Rooms
Family Room No
Basement Full, Partially Finished
Kitchen 1
Interior
Interior Features Other, Sump Pump
Cooling Central Air
Exterior
Parking Features Private
Garage Spaces 3.0
Pool None
Roof Type Asphalt Shingle
Lot Frontage 21.0
Lot Depth 109.91
Total Parking Spaces 3
Building
Foundation Concrete
Others
Senior Community Yes
Read Less
Want to know what your home might be worth? Contact us for a FREE valuation!

Our team is ready to help you sell your home for the highest possible price ASAP

