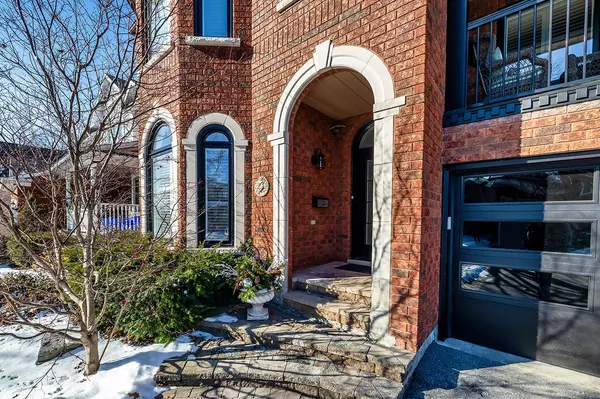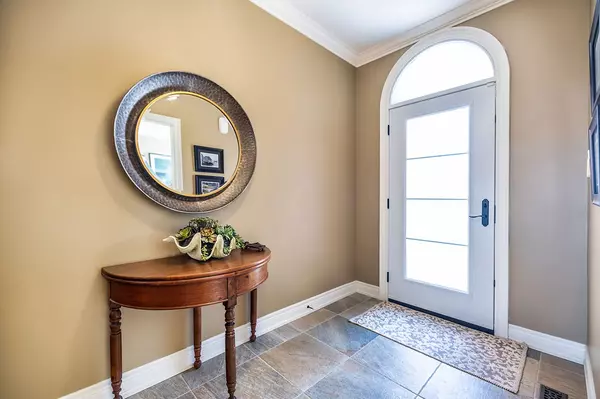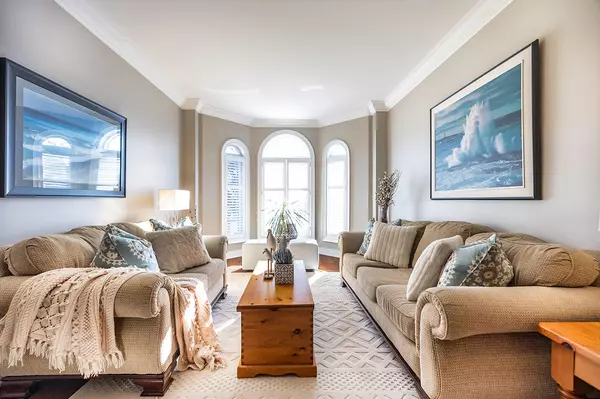$1,325,000
$1,349,000
1.8%For more information regarding the value of a property, please contact us for a free consultation.
165 Kearney DR Ajax, ON L1T 4B1
4 Beds
3 Baths
Key Details
Sold Price $1,325,000
Property Type Single Family Home
Sub Type Detached
Listing Status Sold
Purchase Type For Sale
Approx. Sqft 2500-3000
Subdivision Central West
MLS Listing ID E11926432
Sold Date 01/31/25
Style 2-Storey
Bedrooms 4
Annual Tax Amount $7,847
Tax Year 2024
Property Sub-Type Detached
Property Description
Welcome to this exceptional John Boddy Gableview model in the highly sought-after Pickering Village neighborhood. With over 2,665 sq ft of living space and a further 800 sq ft finished space in the basement, this property offers a versatile layout with plenty of room for your family to grow. This home boasts 3 generously sized bedrooms plus a dedicated office space ideal for work-from-home or as a playroom. The large eat in kitchen has a great flow, with garden doors leading to the patio/hot tub and BBQ space. The dining room and formal living room are simply elegant. Enjoy a cozy family gathering in the upper level family room or out on the private balcony- perfect for relaxing or entertaining guests. The basement offers endless possibilities with a rough-in for a kitchen and bathroom, an additional 4th bedroom & sizeable second family room - perfect for movie nights, a kid's play area or gym space, plus tons of storage space for your seasonal items, hobbies and/or a workshop. The home has been thoughtfully updated with a new furnace, air conditioner, hot water on demand, roof, and windows for peace of mind and energy efficiency, as well as a security system The property includes a hot tub, Napoleon natural gas BBQ; advanced irrigation system and outdoor speakers, creating a perfect space for backyard gatherings or simply enjoying the outdoors & has direct access to local amenities, parks, and schools. This home offers the ideal combination of modern upgrades, functional space, and location in one of the most desirable communities.
Location
Province ON
County Durham
Community Central West
Area Durham
Zoning Residential
Rooms
Family Room Yes
Basement Partially Finished
Kitchen 1
Separate Den/Office 1
Interior
Interior Features Auto Garage Door Remote, Central Vacuum, On Demand Water Heater, Rough-In Bath
Cooling Central Air
Fireplaces Number 2
Fireplaces Type Family Room, Natural Gas
Exterior
Exterior Feature Hot Tub, Lawn Sprinkler System, Patio
Parking Features Private Double
Garage Spaces 2.0
Pool None
Roof Type Asphalt Shingle
Lot Frontage 45.6
Lot Depth 110.43
Total Parking Spaces 4
Building
Foundation Concrete Block
Others
Security Features Alarm System,Carbon Monoxide Detectors,Security System,Smoke Detector
Read Less
Want to know what your home might be worth? Contact us for a FREE valuation!

Our team is ready to help you sell your home for the highest possible price ASAP





