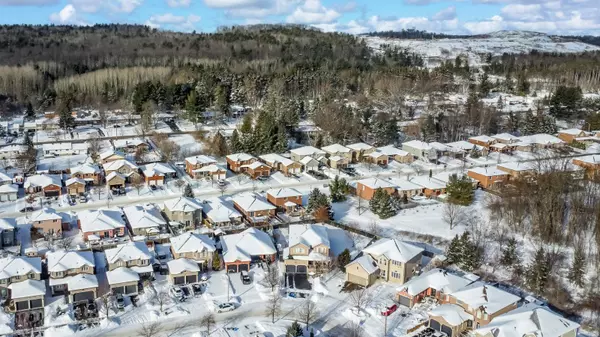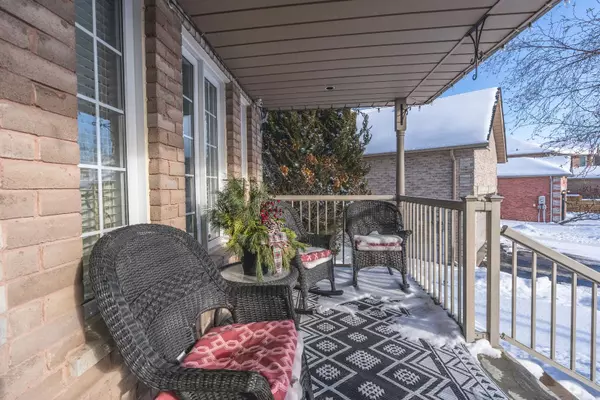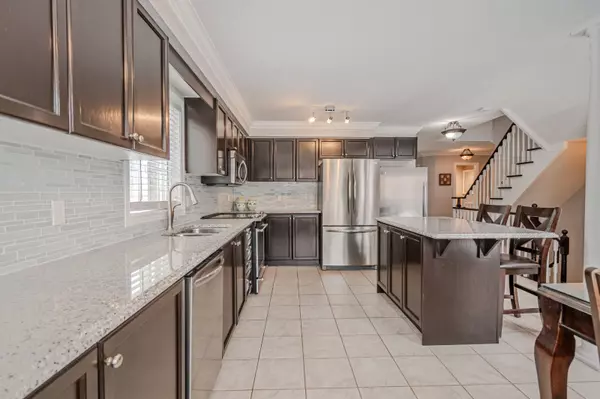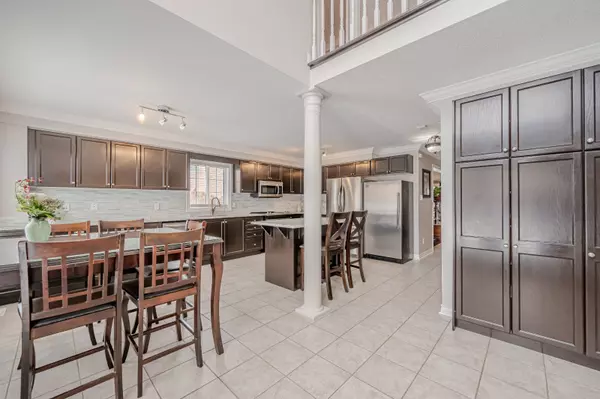$1,090,000
$1,100,000
0.9%For more information regarding the value of a property, please contact us for a free consultation.
89 Knupp RD Barrie, ON L4N 0R7
6 Beds
4 Baths
Key Details
Sold Price $1,090,000
Property Type Single Family Home
Sub Type Detached
Listing Status Sold
Purchase Type For Sale
Approx. Sqft 3000-3500
Subdivision Edgehill Drive
MLS Listing ID S11917634
Sold Date 02/07/25
Style 2-Storey
Bedrooms 6
Annual Tax Amount $6,631
Tax Year 2024
Property Sub-Type Detached
Property Description
EXPANSIVE HOME IN EDGEHILL WITH A SPACIOUS YARD & TIMELESS FINISHES! Welcome to 89 Knupp Road. This property is nestled on a large lot in a family-friendly neighbourhood steps from Pringle Park. It has a spacious 4,400 sqft interior with tasteful finishes, hardwood floors, and crown moulding. The exterior features updated shingles, offering improved durability and curb appeal. The main floor boasts an open living and dining area, an upgraded kitchen with stone counters and stainless steel appliances, a cozy family room with a gas fireplace, a powder room, a laundry room with inside garage entry, and a thoughtful office space. Upstairs, the primary bedroom includes a luxurious ensuite and walk-in closet, along with three additional bedrooms and a well-appointed bathroom. The lower level is finished with a large rec room with a wet bar and fireplace, two bedrooms, and a bathroom. Outside, the property offers an expansive private backyard with the potential for a pool and an inground sprinkler system. This #HomeToStay is perfect for family living and entertaining.
Location
Province ON
County Simcoe
Community Edgehill Drive
Area Simcoe
Zoning R2
Rooms
Family Room Yes
Basement Full, Finished
Kitchen 1
Separate Den/Office 2
Interior
Interior Features Central Vacuum
Cooling Central Air
Exterior
Exterior Feature Landscaped, Porch, Patio
Parking Features Private Double
Garage Spaces 2.0
Pool None
View City
Roof Type Asphalt Shingle
Lot Frontage 35.92
Lot Depth 118.45
Total Parking Spaces 4
Building
Foundation Poured Concrete
Read Less
Want to know what your home might be worth? Contact us for a FREE valuation!

Our team is ready to help you sell your home for the highest possible price ASAP





