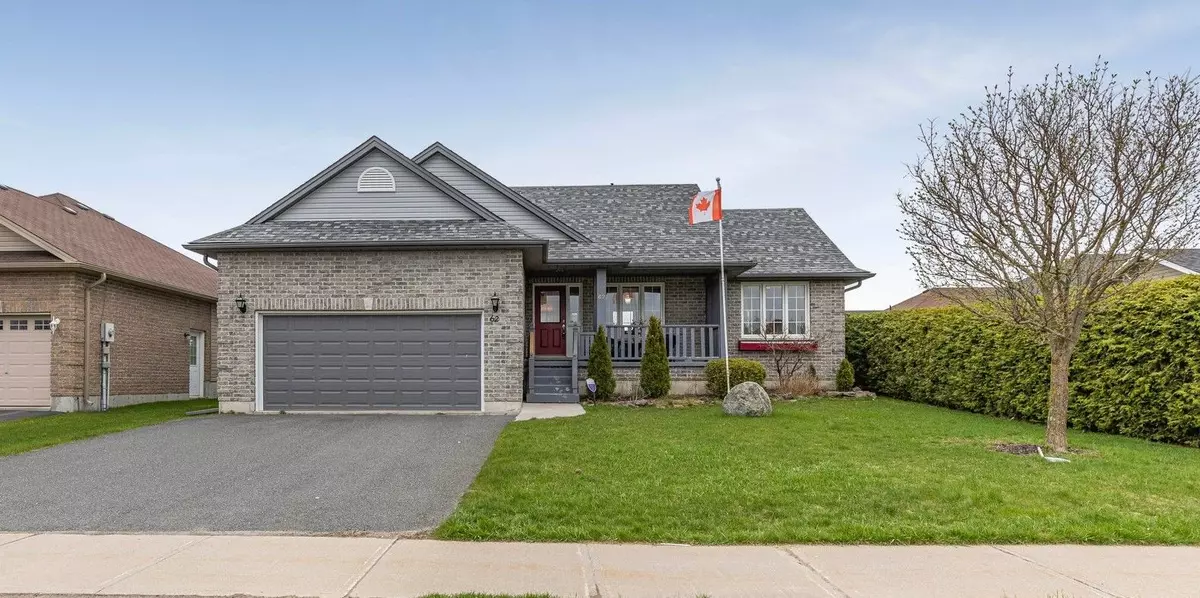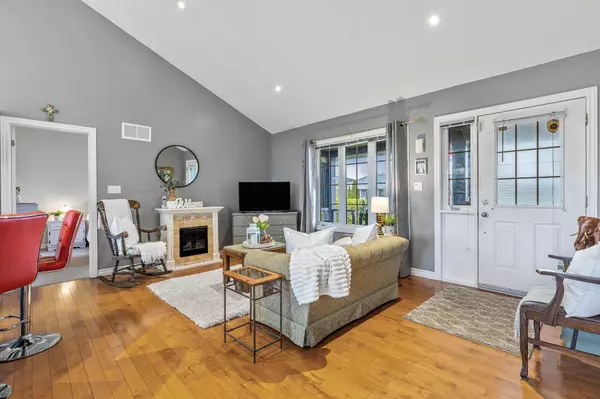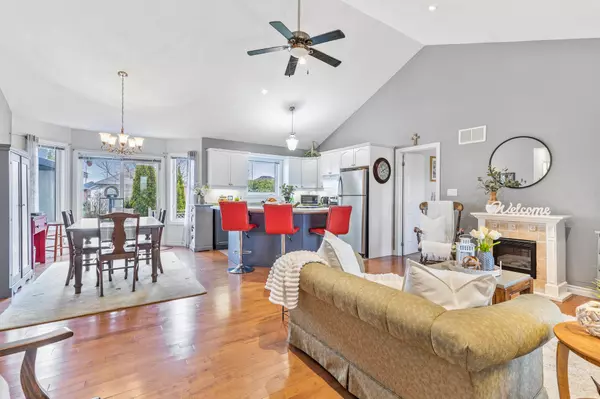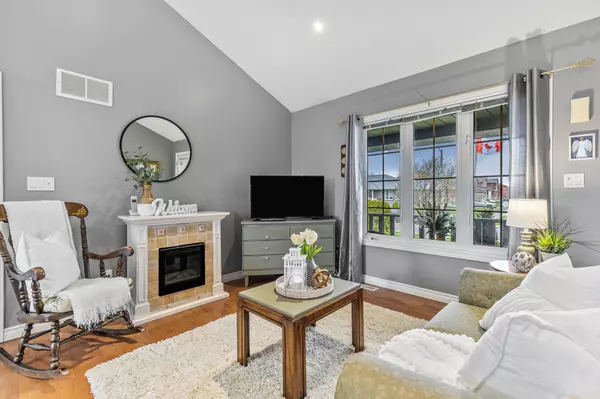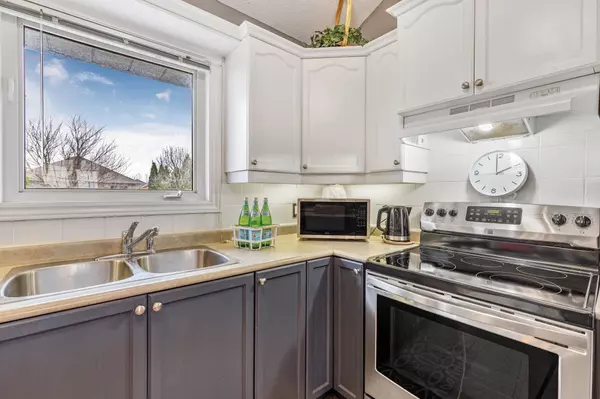$650,000
$667,000
2.5%For more information regarding the value of a property, please contact us for a free consultation.
62 Springdale DR Kawartha Lakes, ON K9V 4R1
3 Beds
3 Baths
Key Details
Sold Price $650,000
Property Type Single Family Home
Sub Type Detached
Listing Status Sold
Purchase Type For Sale
Approx. Sqft 1100-1500
Subdivision Lindsay
MLS Listing ID X9770491
Sold Date 02/15/25
Style Bungalow-Raised
Bedrooms 3
Annual Tax Amount $3,381
Tax Year 2023
Property Sub-Type Detached
Property Description
Entertainers dream home with main level open concept kitchen, dining, living room with cathedral ceilings, lower level with huge rec room, gas fireplace and bar or enjoy outdoors with oversized deck, sunroom and large backyard. You will enjoy large primary bedroom with cathedral ceiling, 4 piece ensuite, walk-in closet, main floor laundry and access to double car garage. The lower level rec room includes gas fireplace on a thermostat, bar and stools, 2 piece bath, office with walk-in closet, lots of closets and storage space. Driveway asphalt is highway grade. The following work was completed in fall of 2023 - new shingles on house and garden shed, new tin roof on sunroom, new man door to garage, new insulated overhead garage door, new coach lights, new eavestrough and downspouts. **EXTRAS** Existing SS fridge, SS stove, SS dishwasher, white range hood, existing light fixtures, ceiling fans, window coverings & curtain rods, blinds, shelving in laundry room & garage, gas BBQ in 'as-is' condition, garden shed, furnace, CAC,
Location
Province ON
County Kawartha Lakes
Community Lindsay
Area Kawartha Lakes
Rooms
Family Room No
Basement Finished, Partially Finished
Kitchen 1
Separate Den/Office 1
Interior
Interior Features None
Cooling Central Air
Exterior
Parking Features Private
Garage Spaces 2.0
Pool None
Roof Type Asphalt Shingle
Lot Frontage 60.0
Lot Depth 142.4
Total Parking Spaces 4
Building
Foundation Poured Concrete
Read Less
Want to know what your home might be worth? Contact us for a FREE valuation!

Our team is ready to help you sell your home for the highest possible price ASAP

