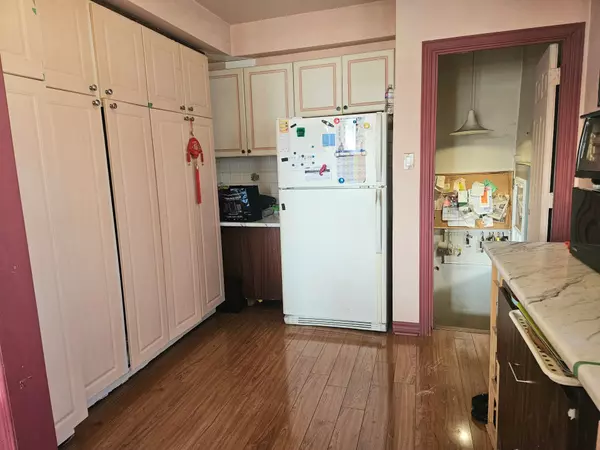$1,300,000
$1,099,000
18.3%For more information regarding the value of a property, please contact us for a free consultation.
5332 Lawrence AVE E Toronto E10, ON M1C 1R4
4 Beds
2 Baths
Key Details
Sold Price $1,300,000
Property Type Single Family Home
Sub Type Detached
Listing Status Sold
Purchase Type For Sale
Subdivision Centennial Scarborough
MLS Listing ID E11971776
Sold Date 02/18/25
Style Bungalow
Bedrooms 4
Annual Tax Amount $4,105
Tax Year 2024
Property Sub-Type Detached
Property Description
Opportunities like this don't come often! This rare 70 x 150ft lot offers endless possibilities for developers, builders, and investors looking to maximize value in a prime location. Whether you're envisioning a luxurious custom home, a multi-unit development, or a profitable investment, this expansive property provides the perfect canvas. Pending Ontario Land Tribunal this site may be permitted "as-of-right". For end users, this is your chance to build your dream home in an established community. Imagine designing a bespoke estate with spacious interiors, a breathtaking backyard oasis, and every luxury detail tailored to your taste. The extra-wide frontage allows for an impressive facade, while the deep lot ensures plenty of outdoor space for entertaining, gardening, or simply enjoying your private retreat. Whether you're an investor looking for high returns or a homeowner ready to create something extraordinary, this property is the perfect foundation for your future. Don't miss out on this exceptional opportunity!
Location
Province ON
County Toronto
Community Centennial Scarborough
Area Toronto
Rooms
Family Room No
Basement Full, Finished with Walk-Out
Kitchen 1
Separate Den/Office 1
Interior
Interior Features In-Law Suite
Cooling Central Air
Exterior
Parking Features Circular Drive, Private
Pool None
Roof Type Asphalt Shingle
Lot Frontage 70.0
Lot Depth 150.94
Total Parking Spaces 5
Building
Foundation Concrete Block
Read Less
Want to know what your home might be worth? Contact us for a FREE valuation!

Our team is ready to help you sell your home for the highest possible price ASAP





