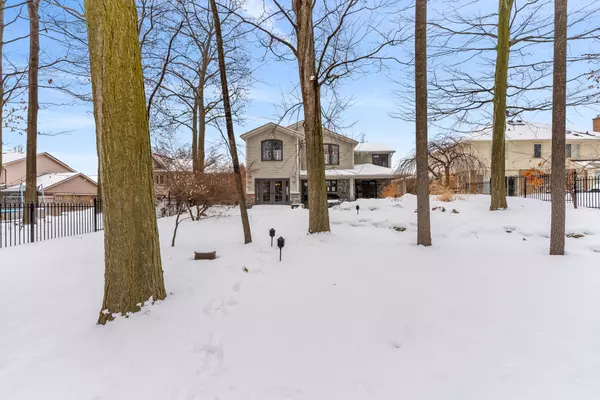$1,695,000
$1,695,000
For more information regarding the value of a property, please contact us for a free consultation.
459 WINSTON BLVD Cambridge, ON N3C 3Y5
3 Beds
3 Baths
Key Details
Sold Price $1,695,000
Property Type Single Family Home
Sub Type Detached
Listing Status Sold
Purchase Type For Sale
Approx. Sqft 3000-3500
MLS Listing ID X11959008
Sold Date 02/20/25
Style 2-Storey
Bedrooms 3
Annual Tax Amount $9,309
Tax Year 2024
Property Sub-Type Detached
Property Description
WHERE EVERY DAY FEELS LIKE A GETAWAY. Tucked away on a picturesque, treed lot in one of Hespeler's most coveted neighbourhoods, this custom-built home feels like a secret retreat. The moment you arrive, a sense of tranquility washes over you, as towering trees whisper with the wind, offering year-round beauty and privacy. And yet, despite its serene setting, this home is just minutes from schools, transit, amenities, and the 401. Originally expanded and transformed in 2010, this residence is a showcase of elegance and thoughtful design. The heart of the home-a chefs kitchen-radiates warmth with its granite countertops, heated marble floors, & an oversized island perfect for gathering. Sunlight pours into the dining room, while the cozy, sunken living room invites you to unwind by its crackling fireplace. A private home office, a welcoming family room and powder room complete the main level. Step through French garden doors and discover a Tuscan-inspired escape. A stunning flagstone patio, complete with a covered conversation area, sets the scene for enchanting evenings under the stars. Whether hosting a gathering or savoring a quiet morning coffee, this backyard paradise is a sanctuary like no other. Upstairs, the primary suite is a retreat within a retreat. An inviting sitting area, an elegant decorative stone fireplace, & 3 impeccably designed walk-in closets elevate the space, while the spa-like 5pc ensuite offers a daily dose of indulgence. 2 additional bedrooms and a beautifully designed 3pc bath complete the upper level. The fully finished lower level unlocks endless possibilities, featuring in-law potential with a custom dry bar, a sprawling recreation and games room, a dedicated gym, & a wine cellar ready for your finest collection. Every detail has been carefully curated, from the carpet-free floors, extensive pot lights, the meticulously designed accent lighting with controls throughout, to the two walkouts that seamlessly connect indoor & outdoor living.
Location
Province ON
County Waterloo
Area Waterloo
Zoning R4
Rooms
Family Room Yes
Basement Finished, Full
Kitchen 1
Interior
Interior Features Water Softener, Auto Garage Door Remote, Central Vacuum
Cooling Central Air
Fireplaces Number 3
Fireplaces Type Electric, Wood
Exterior
Exterior Feature Porch, Patio, Landscaped
Parking Features Private Double
Garage Spaces 2.0
Pool None
View Garden, Trees/Woods
Roof Type Asphalt Shingle
Lot Frontage 55.78
Lot Depth 164.25
Total Parking Spaces 4
Building
Foundation Poured Concrete
New Construction false
Others
Senior Community Yes
Security Features Alarm System
Read Less
Want to know what your home might be worth? Contact us for a FREE valuation!

Our team is ready to help you sell your home for the highest possible price ASAP





