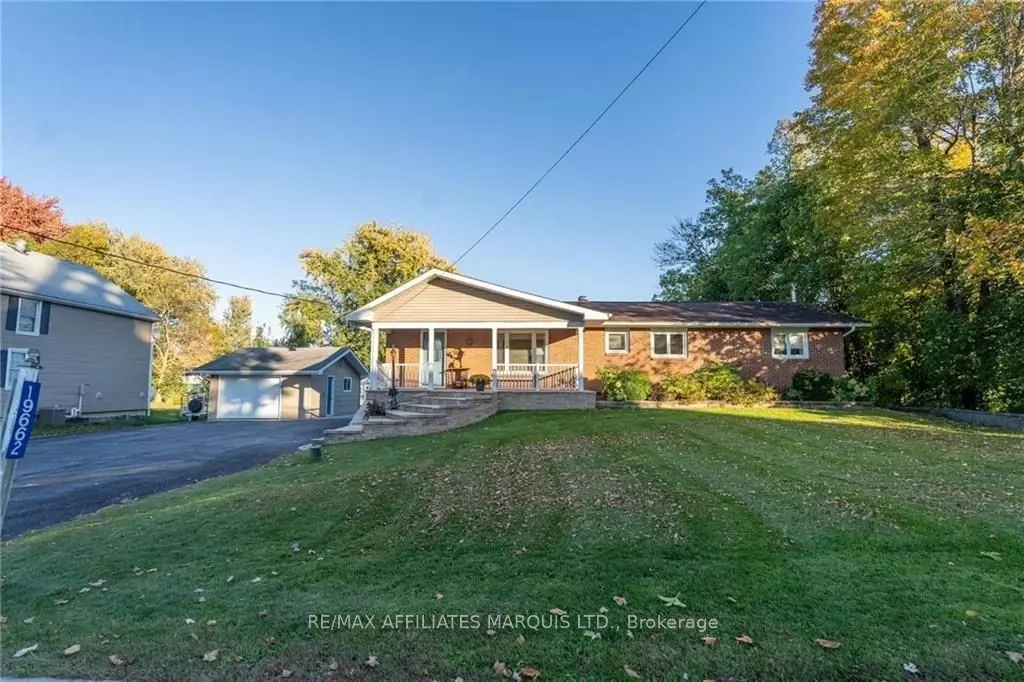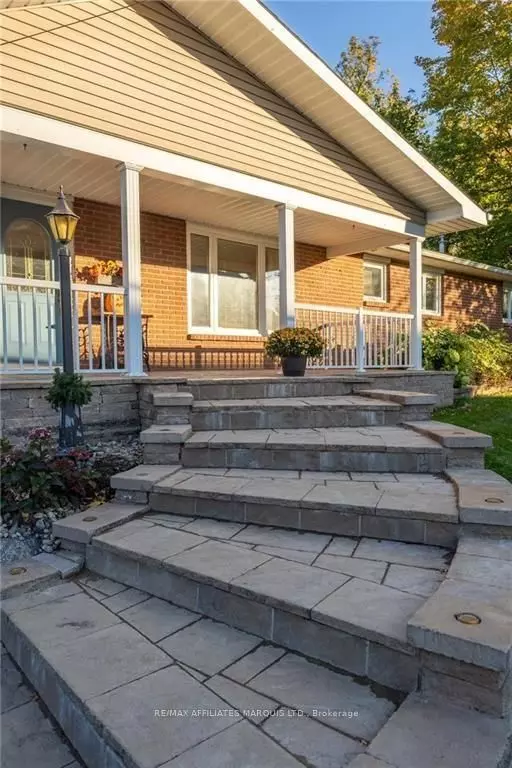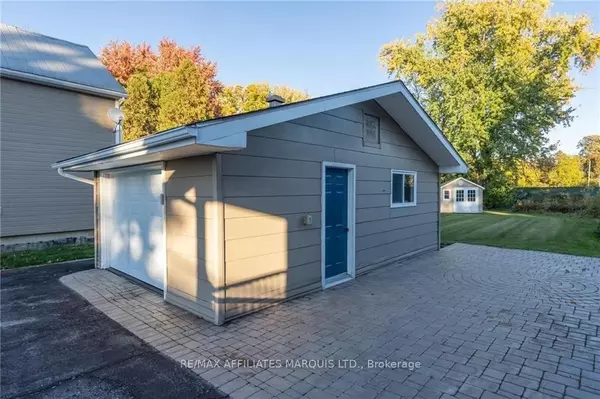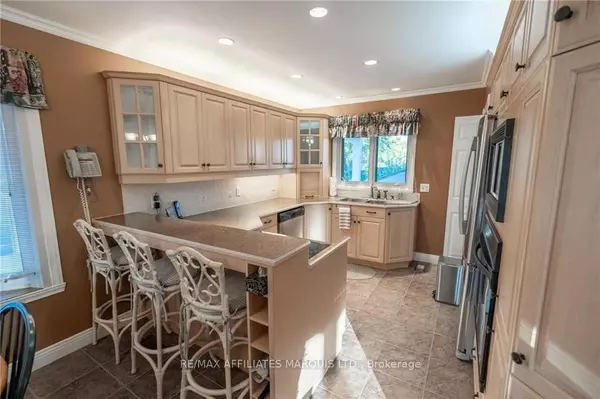$540,000
$549,900
1.8%For more information regarding the value of a property, please contact us for a free consultation.
19662 COUNTY ROAD 19 RD South Glengarry, ON K0C 2J0
4 Beds
3 Baths
Key Details
Sold Price $540,000
Property Type Single Family Home
Sub Type Detached
Listing Status Sold
Purchase Type For Sale
Subdivision 723 - South Glengarry (Charlottenburgh) Twp
MLS Listing ID X11952085
Sold Date 02/21/25
Style Bungalow
Bedrooms 4
Annual Tax Amount $3,747
Tax Year 2024
Property Sub-Type Detached
Property Description
Nestled in the charming village of Williamstown, this 1,465 sq ft, 3+1 bedroom home exudes pride of ownership, having been meticulously cared for by its original owner. Step inside to gleaming hardwood floors that flow throughout the main level. The inviting eat-in kitchen is enhanced with radiant heated floors, making it a cozy hub for family gatherings. Adjacent, a stunning four-season solarium with a gas fireplace creates the perfect retreat for year-round relaxation. The formal dining room opens seamlessly to a spacious living room, perfect for entertaining. The master suite is a true sanctuary, featuring a walk-in closet and a luxurious ensuite. Downstairs, the finished basement offers flexibility with a rec room, an additional bedroom, a 3-piece bath, and even a functional hair salon. Set on an oversized lot, the home boasts a driveway that accommodates 10 cars, a single garage, and a Generac generator for peace of mind. Walking distance to schools and the local arena.
Location
Province ON
County Stormont, Dundas And Glengarry
Community 723 - South Glengarry (Charlottenburgh) Twp
Area Stormont, Dundas And Glengarry
Zoning R2
Rooms
Family Room Yes
Basement Full, Finished
Kitchen 1
Separate Den/Office 1
Interior
Interior Features Generator - Full
Cooling Central Air
Exterior
Parking Features Private
Garage Spaces 1.0
Pool None
Roof Type Unknown
Lot Frontage 109.53
Lot Depth 206.38
Total Parking Spaces 10
Building
Foundation Concrete
Read Less
Want to know what your home might be worth? Contact us for a FREE valuation!

Our team is ready to help you sell your home for the highest possible price ASAP





