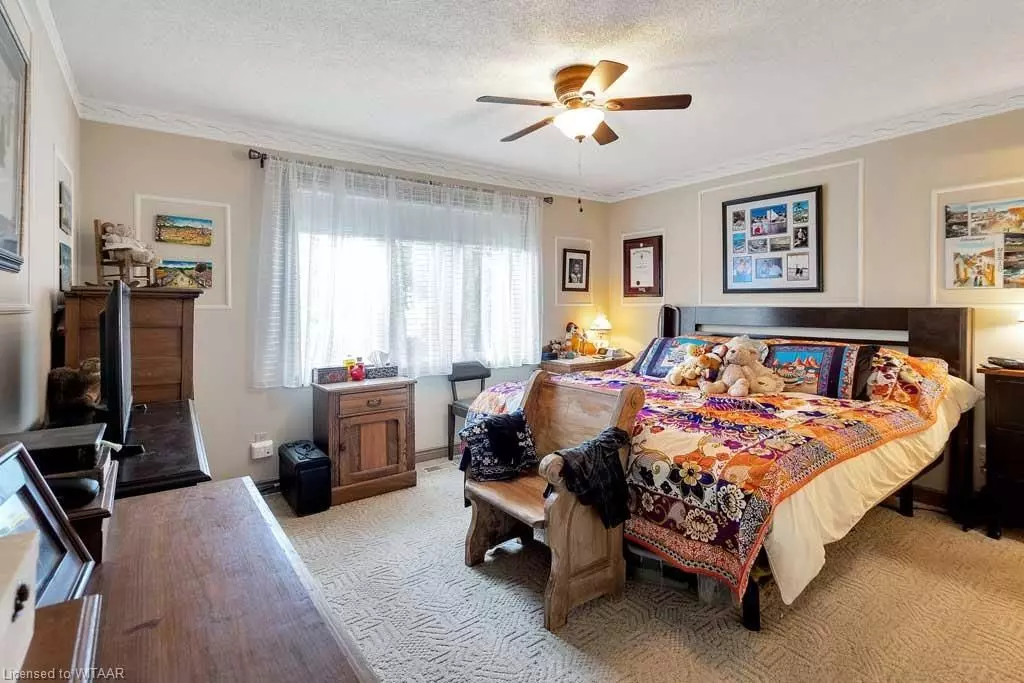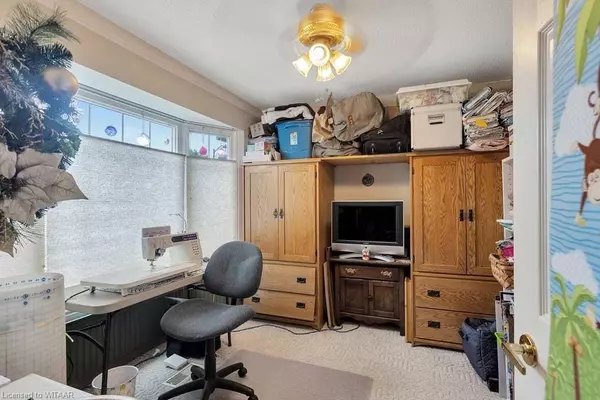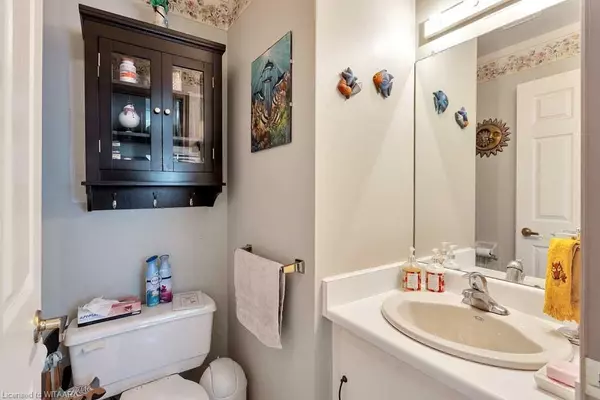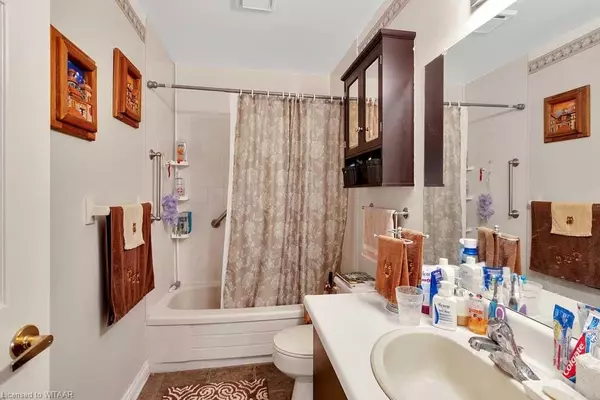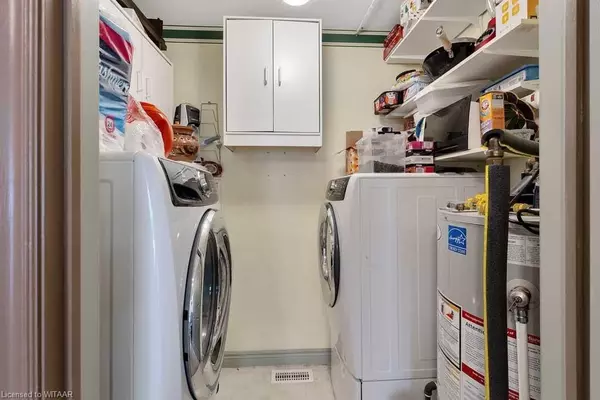18 HAWKINS CRES Tillsonburg, ON N4G 5K6
2 Beds
2 Baths
1,196 SqFt
UPDATED:
01/13/2025 04:24 PM
Key Details
Property Type Single Family Home
Sub Type Detached
Listing Status Active
Purchase Type For Sale
Approx. Sqft 1100-1500
Square Footage 1,196 sqft
Price per Sqft $375
Subdivision Tillsonburg
MLS Listing ID X10744846
Style Bungalow
Bedrooms 2
Annual Tax Amount $2,348
Tax Year 2023
Property Sub-Type Detached
Property Description
Location
Province ON
County Oxford
Community Tillsonburg
Area Oxford
Zoning R2-2
Rooms
Family Room Yes
Basement Unfinished, Crawl Space
Kitchen 1
Interior
Interior Features Primary Bedroom - Main Floor
Cooling Central Air
Fireplaces Number 1
Fireplaces Type Living Room
Inclusions Upright freezer, breakfast room computer cabinet, gas fireplace, light fixtures, kitchen island, Built-in Microwave, Dishwasher, Dryer, Refrigerator, Stove, Washer, Window Coverings
Exterior
Exterior Feature Landscaped, Year Round Living
Parking Features Private
Garage Spaces 1.0
Pool None
Roof Type Asphalt Shingle
Lot Frontage 45.38
Exposure North
Total Parking Spaces 2
Building
Foundation Poured Concrete
New Construction false
Others
Senior Community Yes

