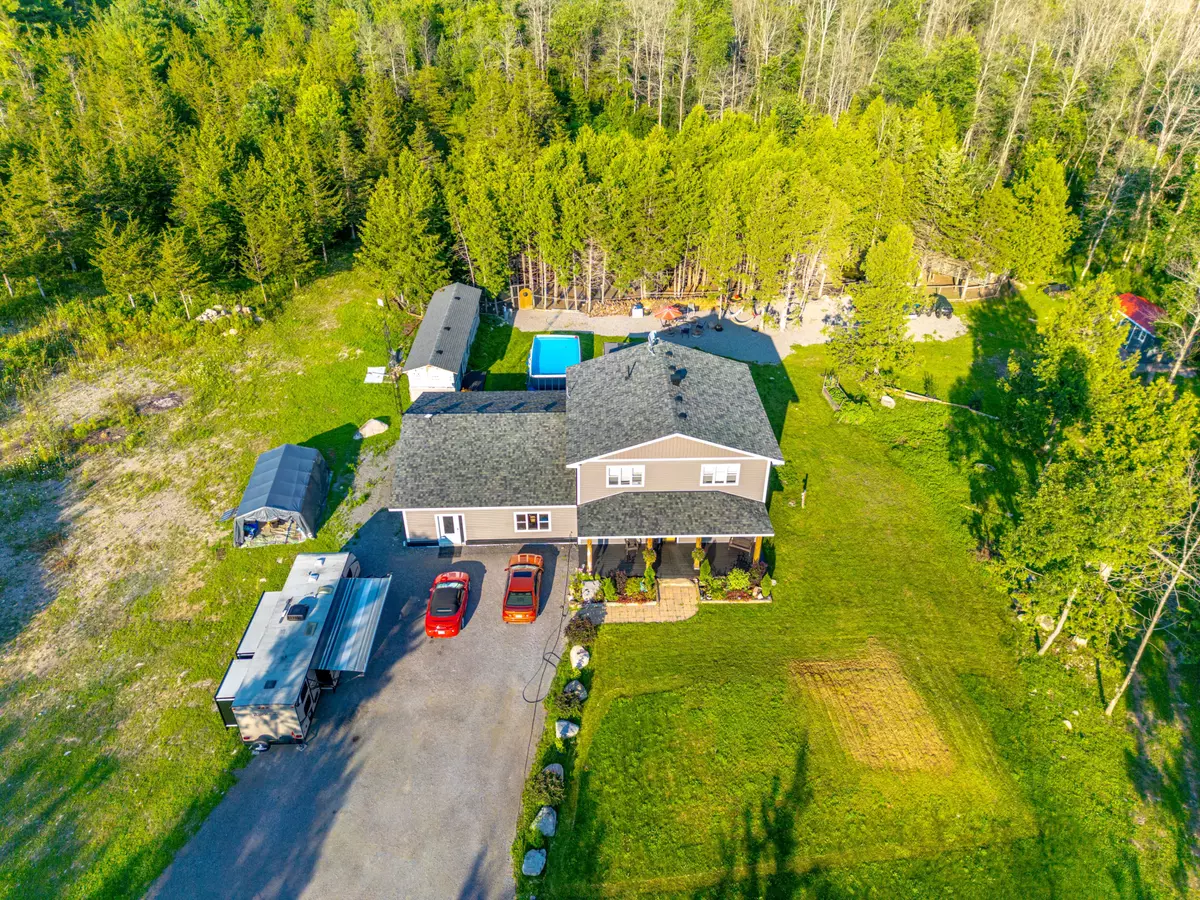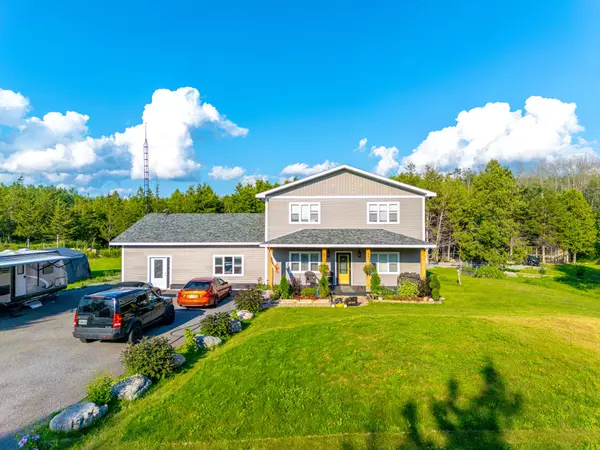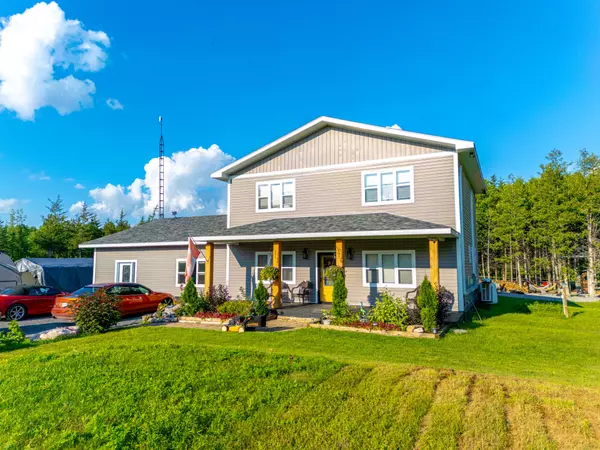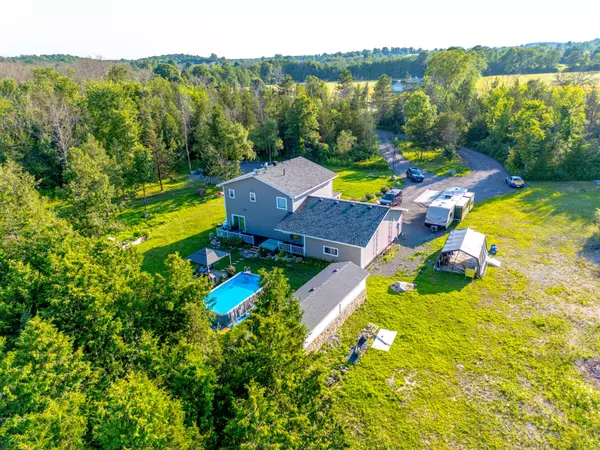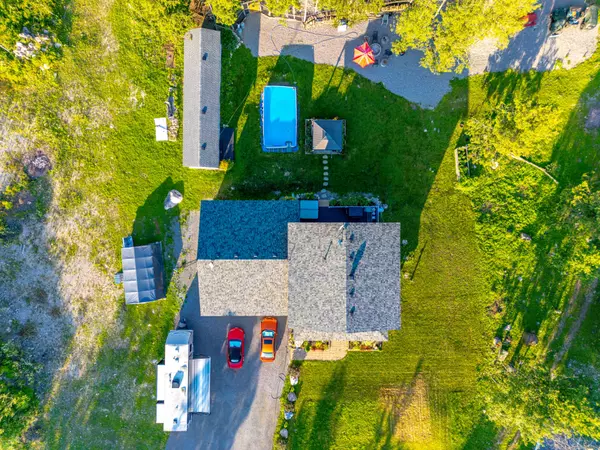2916 Shannonville RD Tyendinaga, ON K0K 2V0
3 Beds
3 Baths
10 Acres Lot
UPDATED:
02/14/2025 03:40 PM
Key Details
Property Type Single Family Home
Sub Type Detached
Listing Status Active
Purchase Type For Sale
MLS Listing ID X11821886
Style 2-Storey
Bedrooms 3
Annual Tax Amount $4,369
Tax Year 2024
Lot Size 10.000 Acres
Property Sub-Type Detached
Property Description
Location
Province ON
County Hastings
Area Hastings
Zoning PA
Rooms
Family Room Yes
Basement None
Kitchen 1
Interior
Interior Features Other, Propane Tank, Storage, Water Heater, Water Treatment
Cooling Wall Unit(s)
Fireplaces Number 2
Fireplaces Type Family Room, Rec Room
Inclusions 5 Burner Gas stove, French door Fridge, Built-in bar Fridge & Dishwasher, HRV System, Wall Mount A/C, washer & dryer, Hot water tank Owned.
Exterior
Exterior Feature Landscaped, Privacy, TV Tower/Antenna, Canopy, Deck, Hot Tub, Built-In-BBQ, Porch, Patio, Lighting
Parking Features Private, Circular Drive, Front Yard Parking
Pool Above Ground
View Forest, Pool, Trees/Woods, Water, Creek/Stream
Roof Type Shingles
Lot Frontage 861.26
Lot Depth 654.77
Total Parking Spaces 12
Building
Foundation Concrete
Others
Security Features Security System,Alarm System,Monitored

