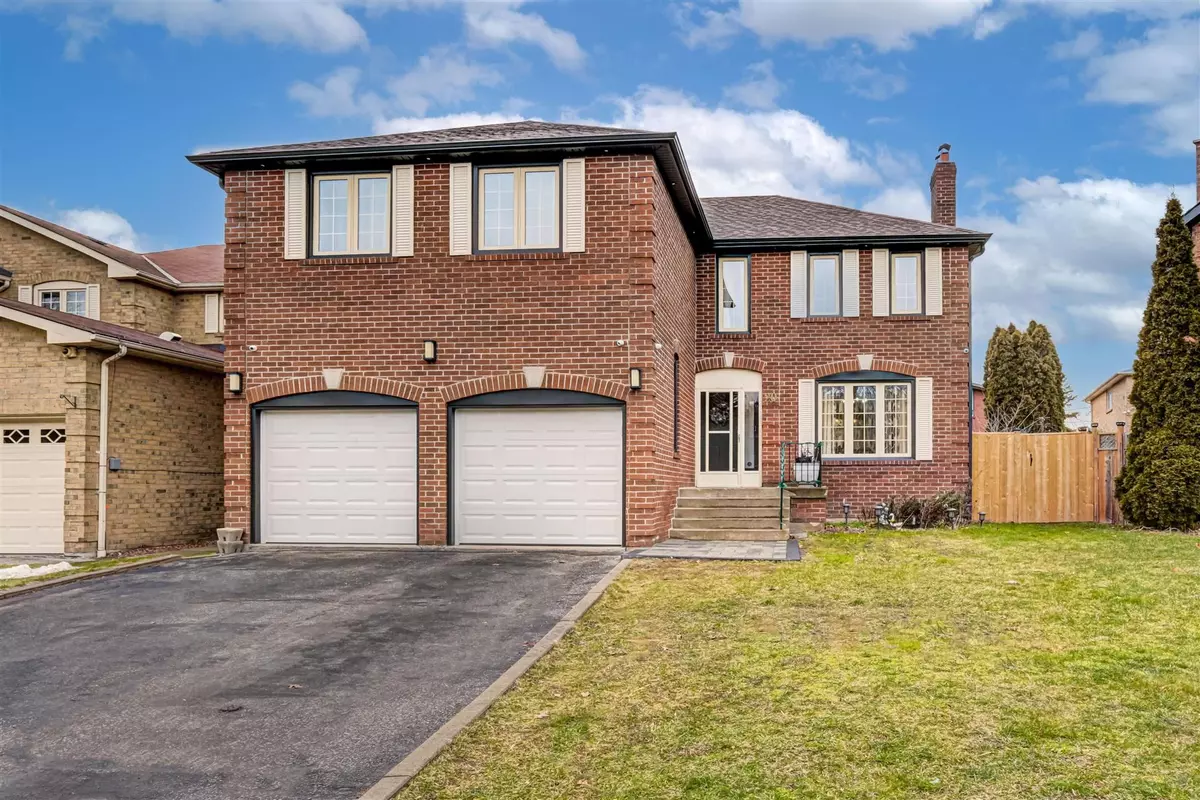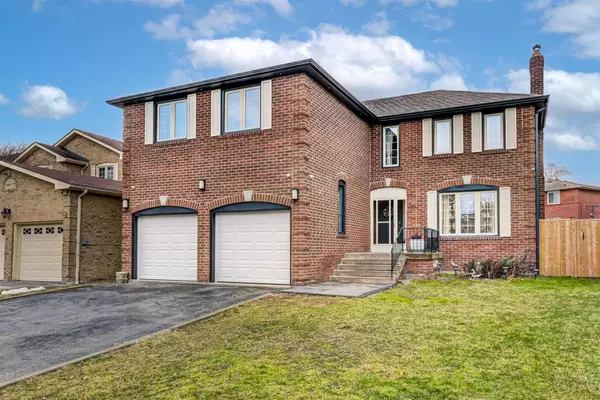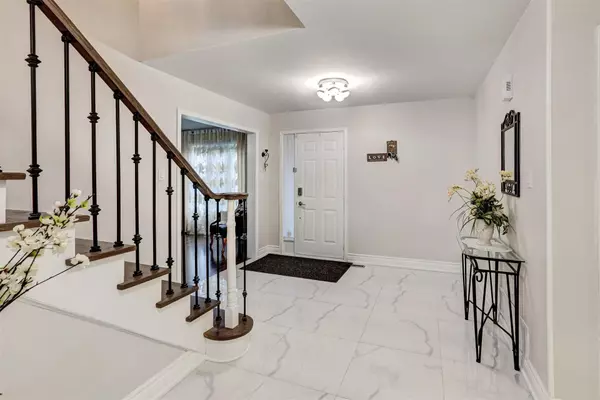20 Timothy CT Toronto W09, ON M9P 3T8
4 Beds
5 Baths
UPDATED:
02/14/2025 02:05 AM
Key Details
Property Type Single Family Home
Sub Type Detached
Listing Status Active
Purchase Type For Sale
Approx. Sqft 3000-3500
Subdivision Humber Heights
MLS Listing ID W11883754
Style 2-Storey
Bedrooms 4
Annual Tax Amount $8,375
Tax Year 2023
Property Sub-Type Detached
Property Description
Location
Province ON
County Toronto
Community Humber Heights
Area Toronto
Rooms
Family Room Yes
Basement Apartment, Separate Entrance
Kitchen 2
Interior
Interior Features Central Vacuum
Cooling Central Air
Inclusions Fridge, Gas Stove Range, 2 Dishwasher, Hood, Front Load Clothes Washer, Front Load Clothes Dryer, Electric Stove, Hood, All ELF's except for Exclusions, GDO and Remotes, Central Vac and Attachments, Sound & Security System
Exterior
Parking Features Private Double
Garage Spaces 2.0
Pool None
Roof Type Other
Lot Frontage 39.66
Lot Depth 128.51
Total Parking Spaces 6
Building
Foundation Other





