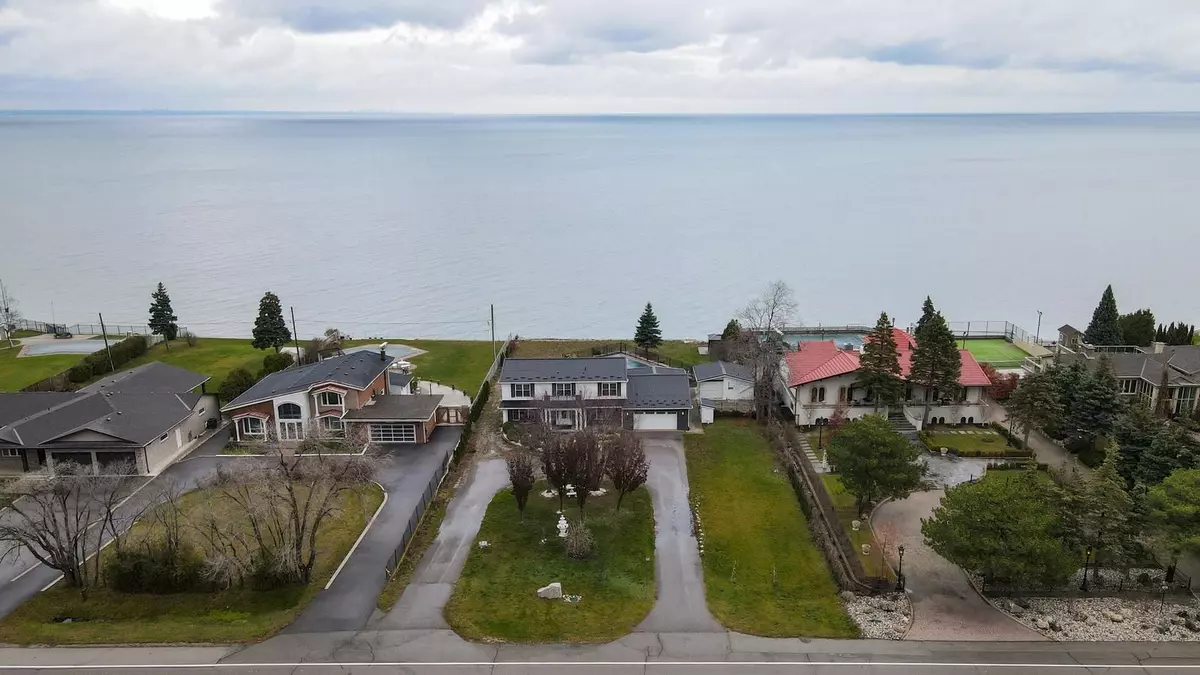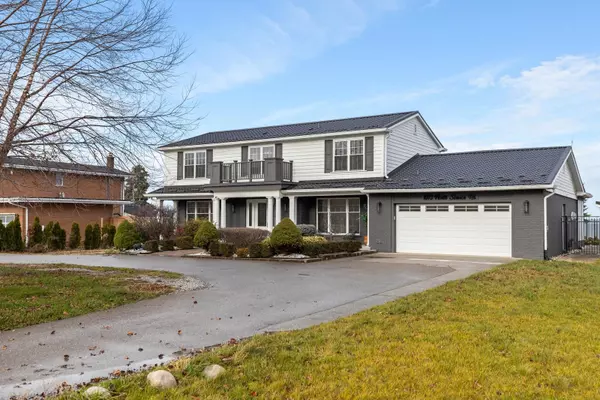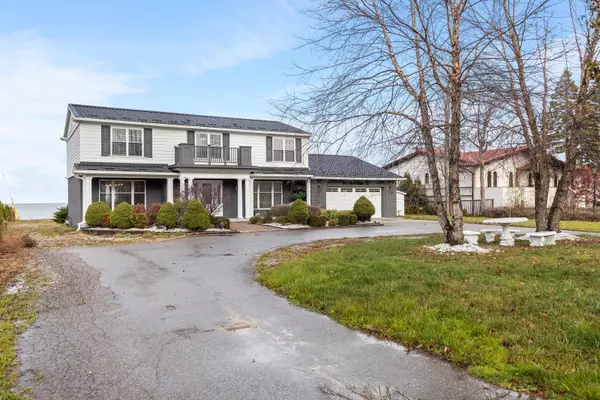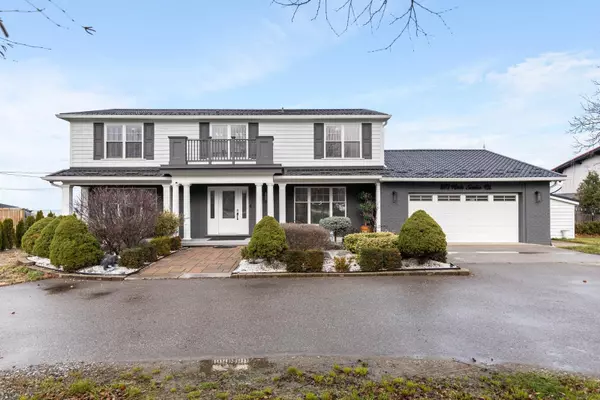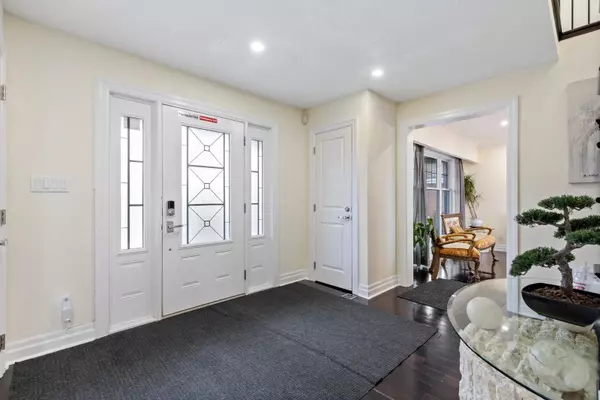1073 North Service RD Hamilton, ON L8E 5E1
5 Beds
5 Baths
UPDATED:
02/24/2025 10:00 PM
Key Details
Property Type Single Family Home
Sub Type Detached
Listing Status Active
Purchase Type For Sale
Approx. Sqft 2500-3000
Subdivision Stoney Creek
MLS Listing ID X11889628
Style 2-Storey
Bedrooms 5
Annual Tax Amount $13,000
Tax Year 2024
Property Sub-Type Detached
Property Description
Location
Province ON
County Hamilton
Community Stoney Creek
Area Hamilton
Zoning RR
Rooms
Family Room Yes
Basement Finished
Kitchen 1
Separate Den/Office 1
Interior
Interior Features None, Separate Hydro Meter
Cooling Central Air
Exterior
Parking Features Circular Drive
Garage Spaces 2.0
Pool Inground
Roof Type Metal
Lot Frontage 110.0
Lot Depth 288.0
Total Parking Spaces 10
Building
Foundation Poured Concrete
Others
Virtual Tour https://tours.scorchmedia.ca/1073-north-service-road-hamilton-on-l8e-5e1?branded=0

