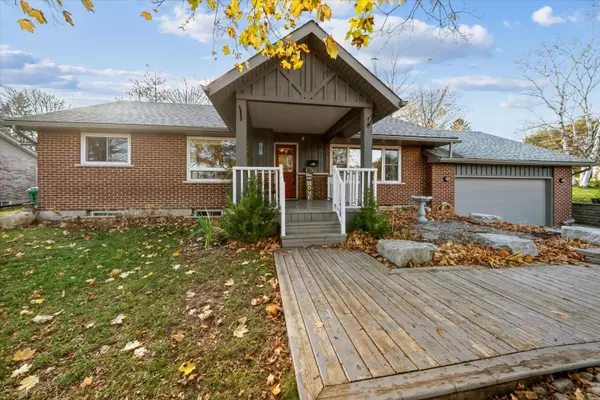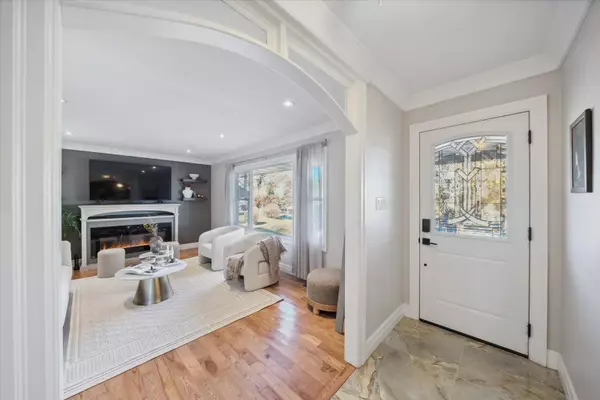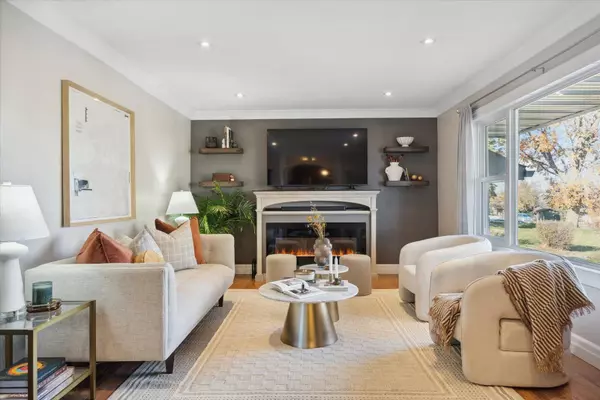577 Spillsbury DR Peterborough, ON K9K 1K6
3 Beds
2 Baths
UPDATED:
02/19/2025 09:43 PM
Key Details
Property Type Single Family Home
Sub Type Detached
Listing Status Active
Purchase Type For Sale
Subdivision Otonabee
MLS Listing ID X11923941
Style Bungalow
Bedrooms 3
Annual Tax Amount $4,907
Tax Year 2024
Property Sub-Type Detached
Property Description
Location
Province ON
County Peterborough
Community Otonabee
Area Peterborough
Zoning R1
Rooms
Family Room No
Basement Finished, Walk-Up
Kitchen 2
Separate Den/Office 1
Interior
Interior Features In-Law Capability, Primary Bedroom - Main Floor, Carpet Free, Sump Pump
Cooling Central Air
Fireplaces Number 2
Fireplaces Type Natural Gas, Electric
Inclusions Fridge, Stove, Dishwasher, Microwave, Fridge (basement), Stove (basement), Washer&Dryer (basement) Chain Link Fence Material.
Exterior
Parking Features Private
Garage Spaces 2.0
Pool None
Roof Type Asphalt Shingle
Lot Frontage 100.0
Lot Depth 200.0
Total Parking Spaces 8
Building
Foundation Concrete Block
Others
Virtual Tour https://homesinfocus.hd.pics/577-Spillsbury-Dr/idx





