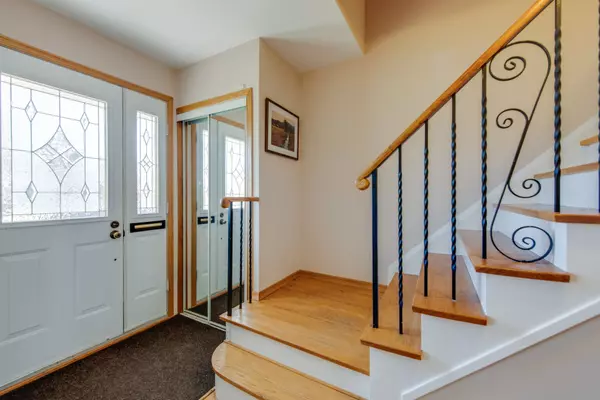30 Schubert DR Toronto E08, ON M1E 1Y7
4 Beds
3 Baths
UPDATED:
02/11/2025 08:19 PM
Key Details
Property Type Single Family Home
Sub Type Detached
Listing Status Active
Purchase Type For Sale
Subdivision Guildwood
MLS Listing ID E11927202
Style 2-Storey
Bedrooms 4
Annual Tax Amount $4,270
Tax Year 2024
Property Sub-Type Detached
Property Description
Location
Province ON
County Toronto
Community Guildwood
Area Toronto
Rooms
Family Room No
Basement Full, Finished
Kitchen 1
Interior
Interior Features Auto Garage Door Remote, Storage, Water Heater
Cooling Central Air
Fireplaces Number 1
Fireplaces Type Natural Gas
Inclusions All existing kitchen appliances Fridge, stove, microwave/hoodfan, dishwasher. Washer & Dryer, Fridge in basement. All window coverings, All Electric light fixtures (except one, see exclusions).
Exterior
Exterior Feature Deck, Porch
Parking Features Private
Garage Spaces 1.0
Pool None
Roof Type Asphalt Shingle
Lot Frontage 43.0
Lot Depth 170.41
Total Parking Spaces 4
Building
Foundation Block
Others
Virtual Tour https://youriguide.com/30_schubert_dr_toronto_on/





