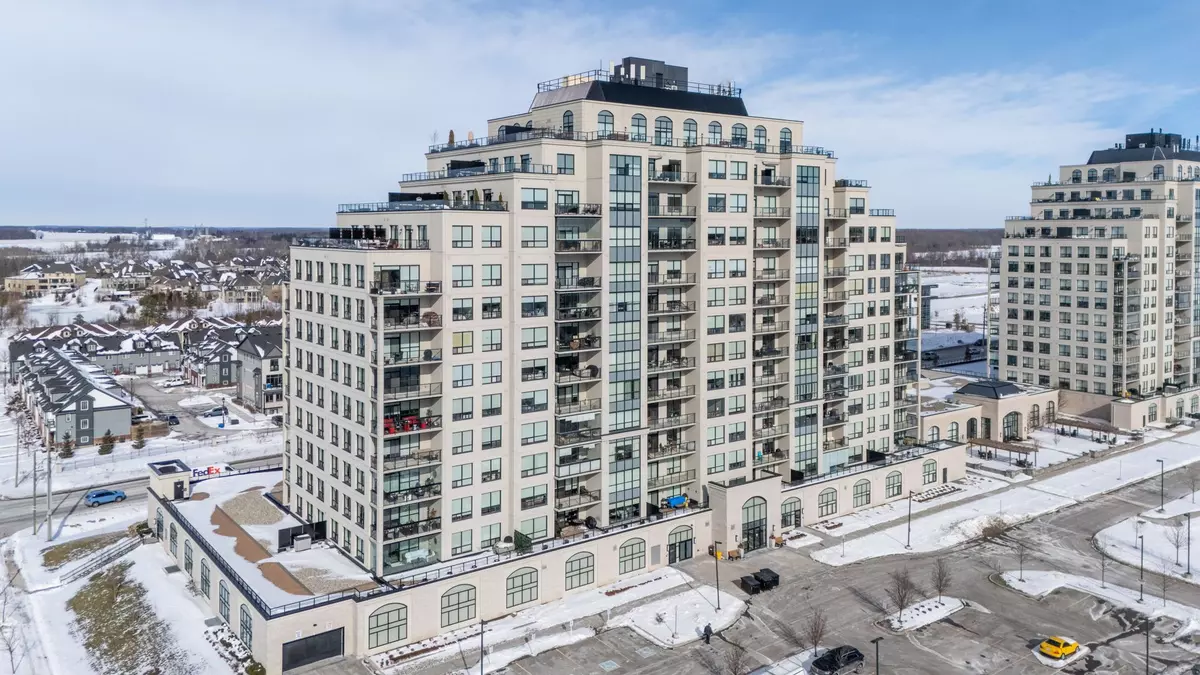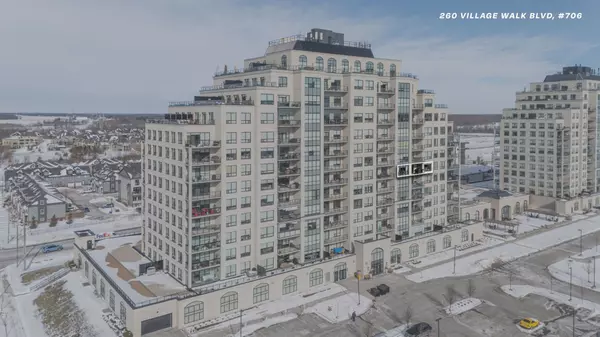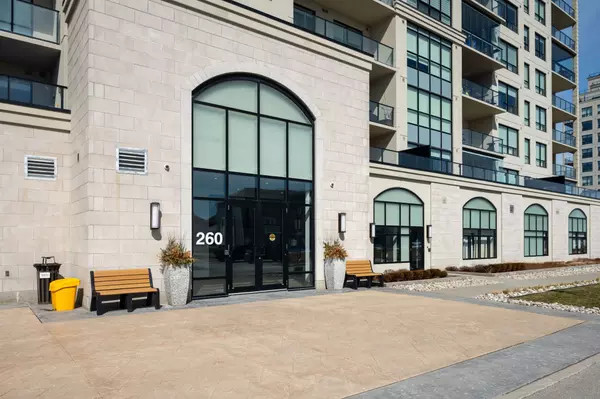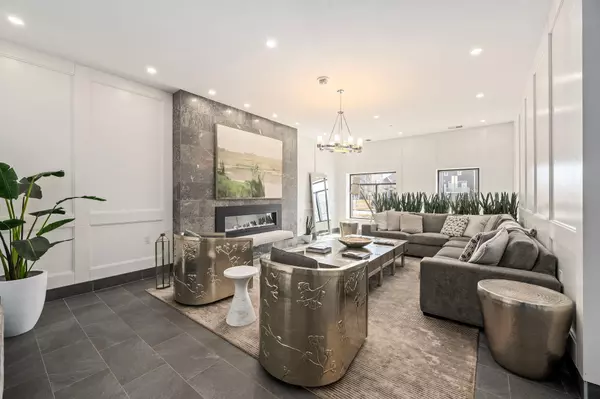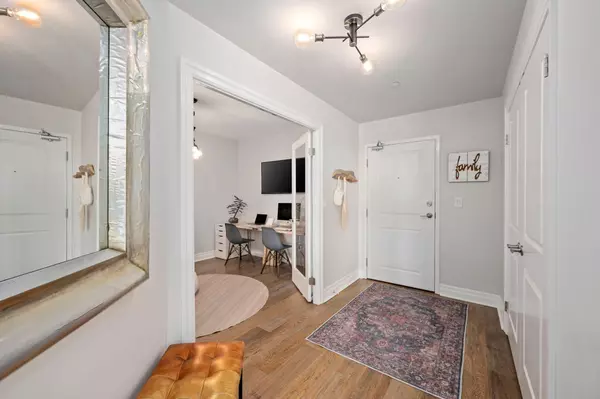260 Villagewalk BLVD #706 London, ON N6G 0W6
2 Beds
2 Baths
UPDATED:
02/11/2025 03:05 PM
Key Details
Property Type Condo
Sub Type Condo Apartment
Listing Status Active
Purchase Type For Sale
Approx. Sqft 1800-1999
Subdivision North R
MLS Listing ID X11943921
Style Apartment
Bedrooms 2
HOA Fees $700
Annual Tax Amount $5,285
Tax Year 2025
Property Sub-Type Condo Apartment
Property Description
Location
Province ON
County Middlesex
Community North R
Area Middlesex
Rooms
Family Room Yes
Basement Other
Kitchen 1
Interior
Interior Features Other
Cooling Central Air
Fireplaces Type Electric
Inclusions Washer, Dryer, Stove, Dishwasher, Refrigerator
Laundry In-Suite Laundry
Exterior
Parking Features Underground
Garage Spaces 2.0
Amenities Available Exercise Room, Guest Suites, Indoor Pool, Media Room, Party Room/Meeting Room, Visitor Parking
Exposure South
Total Parking Spaces 2
Building
Locker Owned
Others
Pets Allowed Restricted
Virtual Tour https://listings.arccreative.ca/sites/qalowax/unbranded

