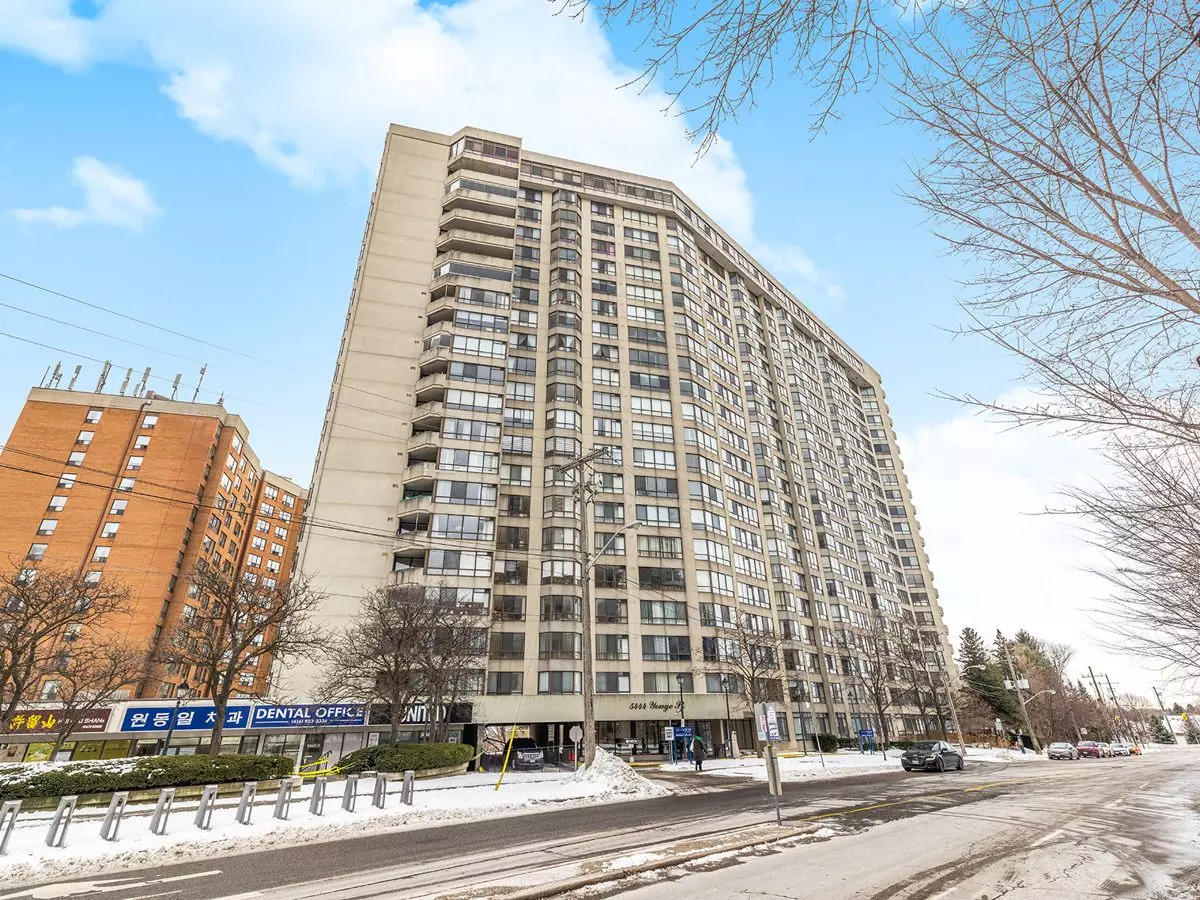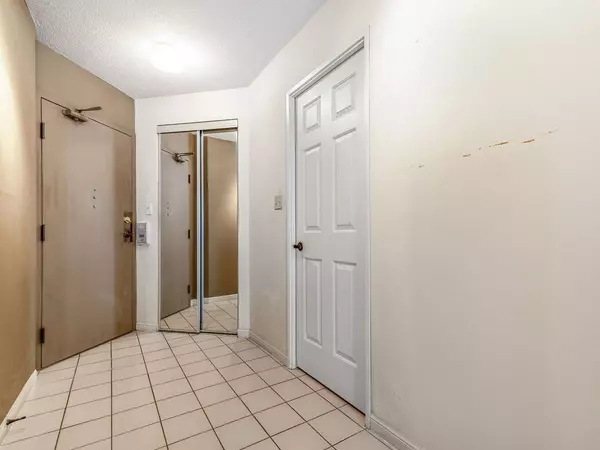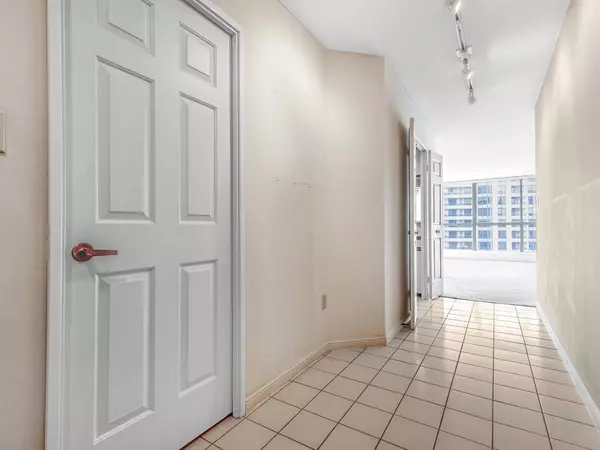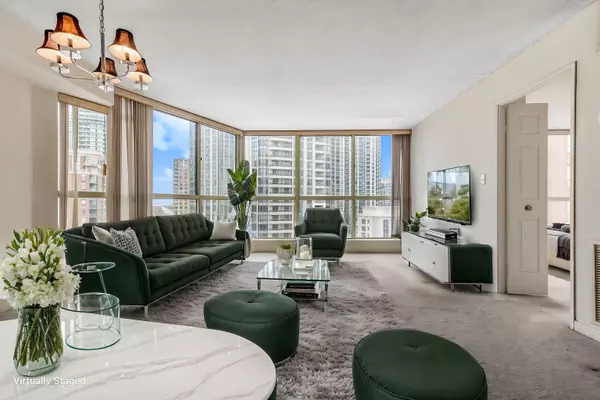REQUEST A TOUR If you would like to see this home without being there in person, select the "Virtual Tour" option and your agent will contact you to discuss available opportunities.
In-PersonVirtual Tour
$ 599,000
Est. payment /mo
Active
5444 Yonge ST #1102A Toronto C07, ON M2N 6J4
2 Beds
2 Baths
UPDATED:
02/13/2025 02:01 PM
Key Details
Property Type Condo
Sub Type Condo Apartment
Listing Status Active
Purchase Type For Sale
Approx. Sqft 1000-1199
Subdivision Willowdale West
MLS Listing ID C11952461
Style Apartment
Bedrooms 2
HOA Fees $1,135
Annual Tax Amount $2,710
Tax Year 2024
Property Sub-Type Condo Apartment
Property Description
Spacious 1 + 1 Bedroom Condo with East Views in the Heart of Willowdale. Discover this rare opportunity to own a bright and airy 1+1 bedroom, 2-bathroom suite at Sky View on Yonge. With 1,119 square feet of open-concept living space, this condo offers endless potential - move in as is or renovate to suit your style! The generoursly sized primary bedroom features a walk-in closet, a 5-piece ensuite, and a walkout to the large sunroom. Enjoy ample natural light throughout, complemented by large windows that frame the serene east-facing views. This unit includes one underground parking space and a storage locker for added convenience. Located in a well-maintained building with fantastic amenities, you're just steps away from TTC transit, shopping, dining, and all the vibrant offerings of city living. Don't miss this rare gem-schedule your viewing today ! **EXTRAS** Existing Fridge in kitchen, Stove, Built-in Dishwasher, Washer, Dryer, electric light fixtures, window blinds and converings. All in "as is condition"
Location
Province ON
County Toronto
Community Willowdale West
Area Toronto
Rooms
Family Room No
Basement None
Kitchen 1
Separate Den/Office 1
Interior
Interior Features Storage Area Lockers
Cooling Central Air
Laundry In-Suite Laundry
Exterior
Parking Features Underground
Garage Spaces 1.0
Exposure East
Total Parking Spaces 1
Building
Locker Owned
Others
Pets Allowed Restricted
Virtual Tour https://www.houssmax.ca/vtournb/h6045821
Listed by RE/MAX PROFESSIONALS INC.





