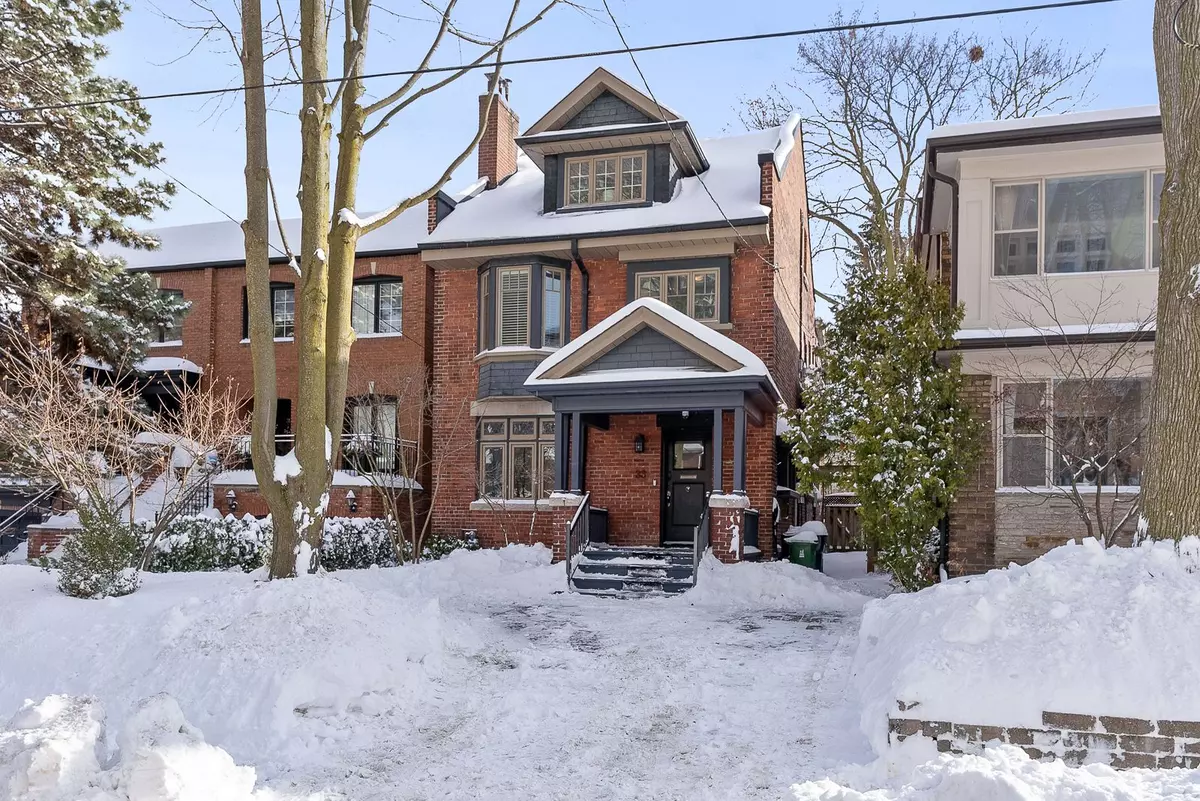33 Gormley AVE Toronto C02, ON M4V 1Y9
5 Beds
3 Baths
UPDATED:
02/23/2025 11:37 PM
Key Details
Property Type Single Family Home
Sub Type Detached
Listing Status Active
Purchase Type For Sale
Subdivision Yonge-St. Clair
MLS Listing ID C11978244
Style 2 1/2 Storey
Bedrooms 5
Annual Tax Amount $11,122
Tax Year 2024
Property Sub-Type Detached
Property Description
Location
Province ON
County Toronto
Community Yonge-St. Clair
Area Toronto
Zoning Residential
Rooms
Family Room Yes
Basement Finished, Separate Entrance
Kitchen 1
Interior
Interior Features Separate Heating Controls
Cooling Wall Unit(s)
Inclusions Existing window coverings (except drapes in babies room) , light fixtures, fridge, oven, microwave, dishwasher, washer, dryer, heating/cooling equipment and remotes, EV charger
Exterior
Parking Features Private, Front Yard Parking
Pool None
Roof Type Unknown
Lot Frontage 30.0
Lot Depth 122.0
Total Parking Spaces 2
Building
Foundation Unknown
Others
Virtual Tour https://tour.kineticmedia.biz/33-gormley-avenue-toronto/nb/





