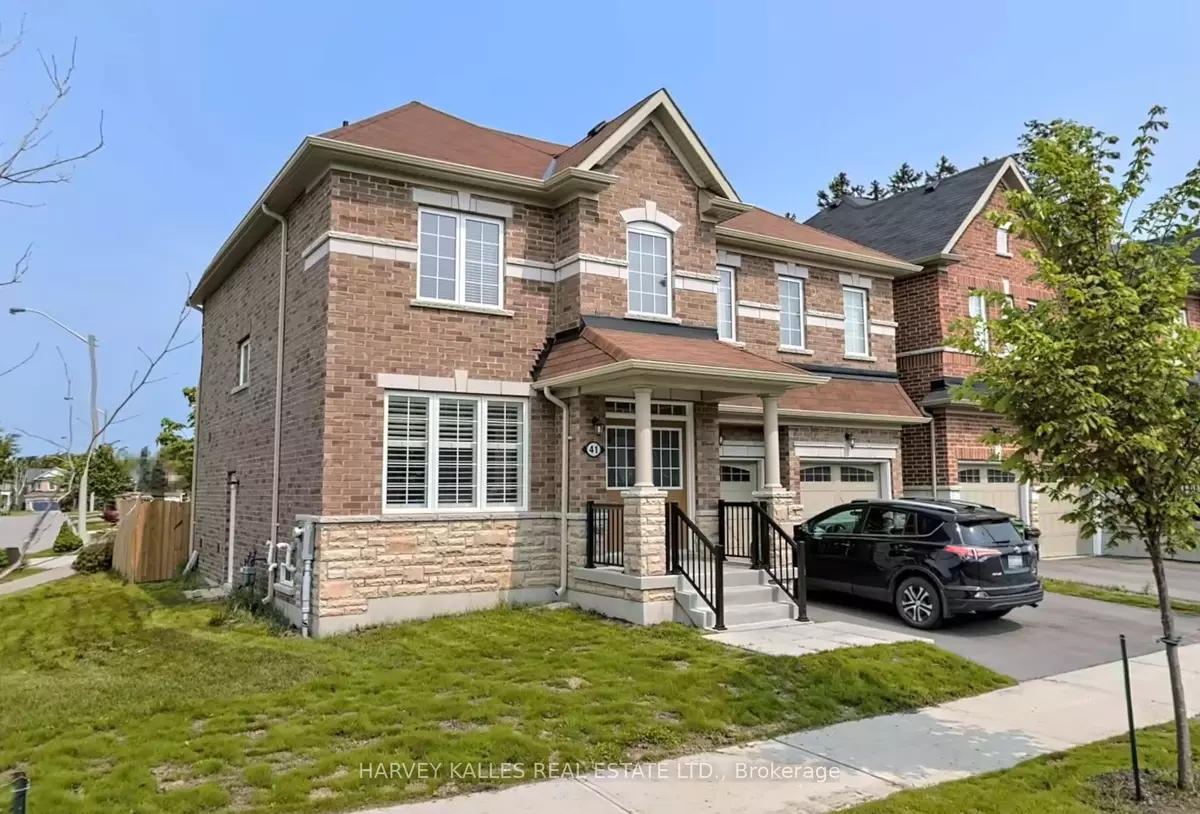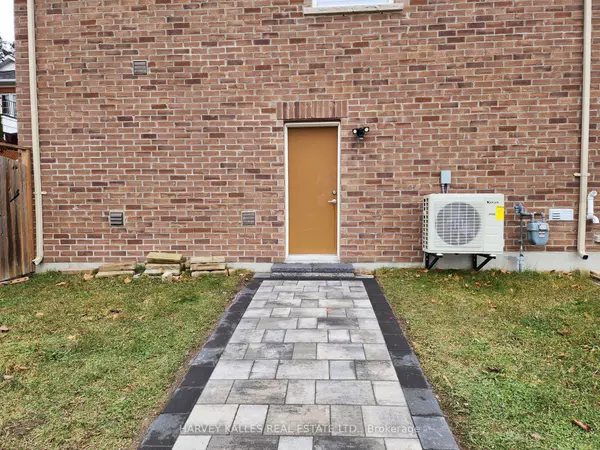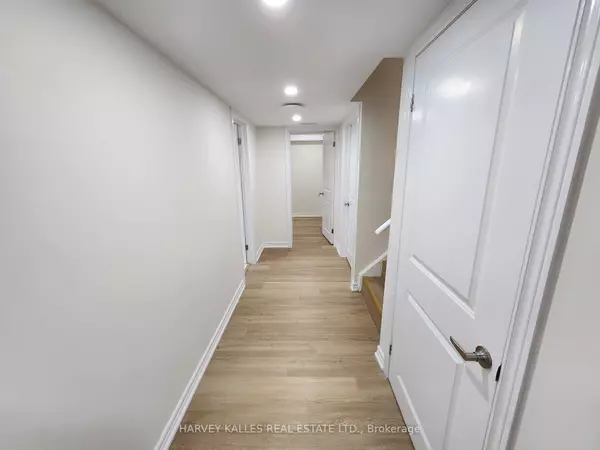REQUEST A TOUR If you would like to see this home without being there in person, select the "Virtual Tour" option and your advisor will contact you to discuss available opportunities.
In-PersonVirtual Tour
$ 2,250
New
41 Asterfield DR #Bsmt Toronto E10, ON M1E 0B4
2 Beds
2 Baths
UPDATED:
02/23/2025 12:13 AM
Key Details
Property Type Single Family Home
Sub Type Detached
Listing Status Active
Purchase Type For Rent
Approx. Sqft 1500-2000
Subdivision West Hill
MLS Listing ID E11984259
Style 2-Storey
Bedrooms 2
Property Sub-Type Detached
Property Description
Change your LIFE in This Newly Renovated 2-Bedroom Basement Apartment. Step into this stunning, freshly renovated 2-bedroom, 2-bathroom basement apartment that combines style, functionality, and convenience. Perfect for those seeking a cozy yet contemporary living space, this unit has been thoughtfully designed with your comfort in mind. Features You'll Love: Brand-New Appliances: A sleek kitchen outfitted with brand-new stainless steel appliances, including a fridge, stove, and dishwasher. Private Laundry: Enjoy the convenience of your own ensuite washer and dryerno more trips to the laundromat! Spacious Bedrooms: Two generously sized bedrooms with ample closet space, perfect for restful nights and easy organization. Modern Bathrooms: Two luxurious washrooms featuring modern fixtures, making mornings a breeze. Bright and Inviting: Thoughtfully designed with quality finishes and modern lighting to create a warm and inviting atmosphere. Located in a quiet and friendly neighborhood, this unit offers easy access to nearby amenities, parks, and transit. Whether you're a young professional, a couple, or a small family, this apartment is the perfect place to call home. Ready to Move In: Book your viewing today and experience the charm of this move-in-ready gem! Make your next chapter one filled with comfort and style-schedule your tour now
Location
Province ON
County Toronto
Community West Hill
Area Toronto
Rooms
Family Room Yes
Basement Separate Entrance
Kitchen 1
Interior
Interior Features Other
Cooling Central Air
Inclusions Stainless steel refrigerator, stove, microwave, dishwasher, washer, & dryer, 1 parking space.
Laundry Ensuite
Exterior
Parking Features Private
Pool None
Roof Type Asphalt Shingle
Lot Frontage 32.63
Lot Depth 73.11
Total Parking Spaces 1
Building
Foundation Not Applicable
Others
Senior Community Yes
Listed by HARVEY KALLES REAL ESTATE LTD.





