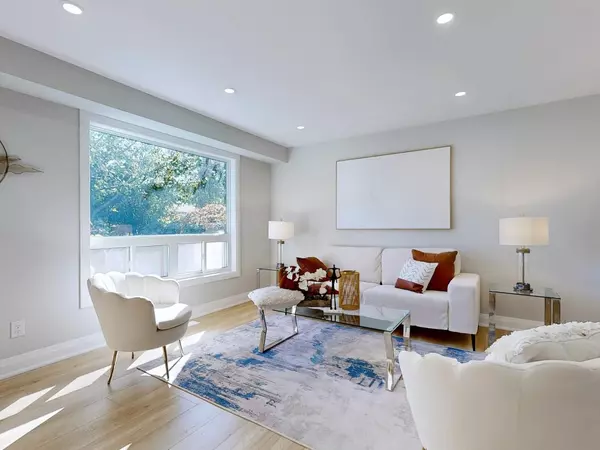83 Glen Springs DR Toronto E05, ON M1W 1X7
7 Beds
3 Baths
UPDATED:
02/24/2025 05:03 AM
Key Details
Property Type Multi-Family
Sub Type Semi-Detached
Listing Status Active
Purchase Type For Sale
Subdivision L'Amoreaux
MLS Listing ID E11984706
Style 2-Storey
Bedrooms 7
Annual Tax Amount $4,170
Tax Year 2024
Property Sub-Type Semi-Detached
Property Description
Location
Province ON
County Toronto
Community L'Amoreaux
Area Toronto
Rooms
Family Room Yes
Basement Separate Entrance
Kitchen 2
Separate Den/Office 3
Interior
Interior Features Carpet Free
Cooling Central Air
Inclusions All existing appliances and ELFs including 2nd set of appliances in the Basement Apartment.
Exterior
Parking Features Private, Available
Garage Spaces 1.0
Pool None
Roof Type Asphalt Shingle
Lot Frontage 30.38
Lot Depth 117.52
Total Parking Spaces 5
Building
Foundation Concrete
Others
Senior Community Yes
Virtual Tour https://www.winsold.com/tour/370693





