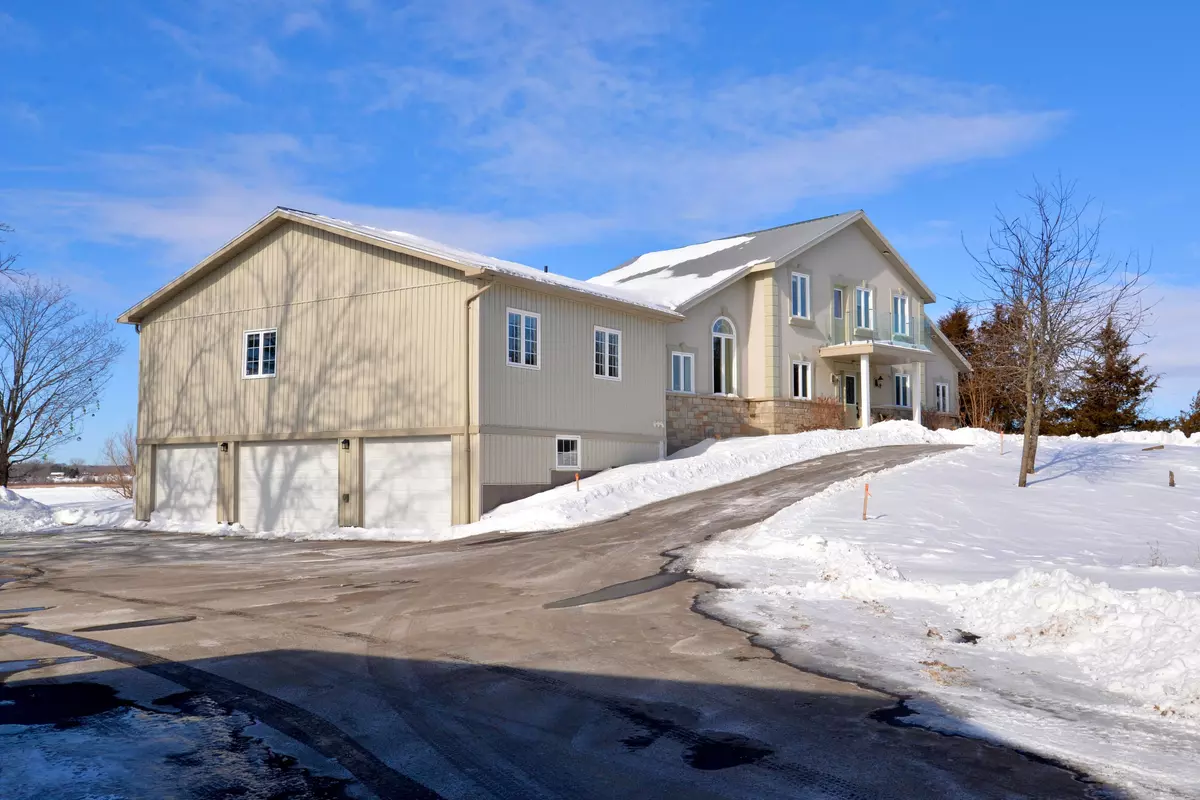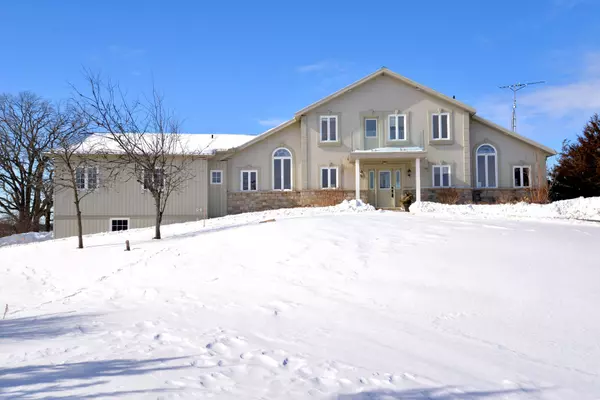1333 County Road 9 N/A Greater Napanee, ON K7R 3K8
5 Beds
4 Baths
5 Acres Lot
UPDATED:
02/25/2025 06:15 PM
Key Details
Property Type Single Family Home
Sub Type Detached
Listing Status Active
Purchase Type For Sale
Approx. Sqft 3000-3500
Subdivision Greater Napanee
MLS Listing ID X11986738
Style Bungaloft
Bedrooms 5
Annual Tax Amount $10,085
Tax Year 2024
Lot Size 5.000 Acres
Property Sub-Type Detached
Property Description
Location
Province ON
County Lennox & Addington
Community Greater Napanee
Area Lennox & Addington
Zoning RU / EP
Rooms
Family Room No
Basement Finished, Full
Kitchen 2
Interior
Interior Features Auto Garage Door Remote, Bar Fridge, In-Law Capability, Storage, Water Heater Owned, Water Softener
Cooling Central Air
Inclusions refrigerator, stove, 2 bar fridges, microwave, 2 washers, 2 dryers, automatic garage door openers, hot tub and Covana cover, existing light fixtures, most shelving
Exterior
Exterior Feature Deck, Fishing, Hot Tub, Landscaped, Privacy, Porch Enclosed, Year Round Living
Parking Features Circular Drive, Inside Entry, Private
Garage Spaces 3.0
Pool None
Waterfront Description Beach Front,Boat Lift,Dock,Winterized
View Bay, River, Water
Roof Type Metal
Lot Frontage 195.93
Lot Depth 1580.27
Total Parking Spaces 13
Building
Foundation Insulated Concrete Form
Others
Senior Community Yes
Security Features Smoke Detector
ParcelsYN No
Virtual Tour https://vtk.seehouseat.com/2307565?idx=1





