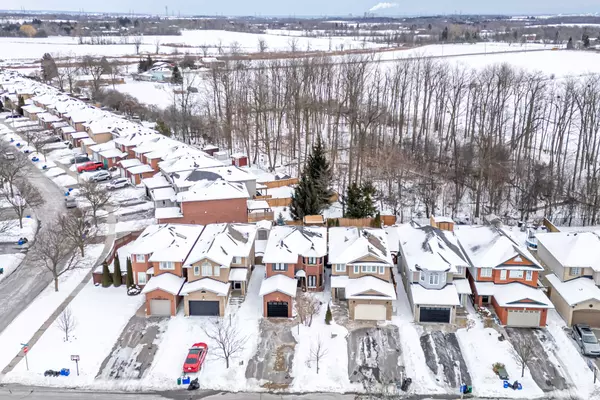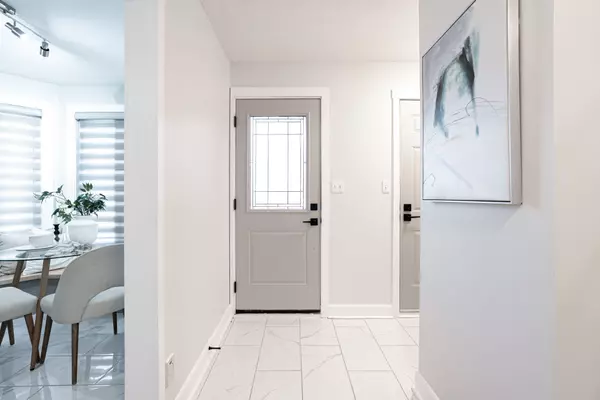$900,000
$799,988
12.5%For more information regarding the value of a property, please contact us for a free consultation.
63 Fieldcrest AVE Clarington, ON L1E 2Y9
4 Beds
3 Baths
Key Details
Sold Price $900,000
Property Type Single Family Home
Sub Type Detached
Listing Status Sold
Purchase Type For Sale
Subdivision Courtice
MLS Listing ID E11971352
Sold Date 02/22/25
Style 2-Storey
Bedrooms 4
Annual Tax Amount $4,648
Tax Year 2024
Property Sub-Type Detached
Property Description
Welcome Home! This All Brick 3+1 Bedroom Detached Home Screams FANTASTIC. Nestled In A Beautiful Neighbourhood, Walking distance To Top Ranked Schools, Park & close to Hwy 401. Great Curb Appeal W/ Exterior Soffit Lights, Interlock Walkway & Gardens, Double Wide Driveway/ No Sidewalk Can Accommodate 5 Car Parking. Main Flr Boasts Open Concept Layout, Hickory Hardwood Floors Thru Out, Brand New Custom Kitchen W/ Quartz Counters, Backsplash, Pantry, New S/S Appliances & Eat In W/Built In Bench. Custom Wall Feature Welcomes You to 2nd Floor. Primary W/Dbl Door Entrance Offers Huge Walk-In Closet W/ Custom Organizer & 3 Pc Ensuite Bath. Renovated Bathrooms. Professionally Finished Lower Level W/ Lrg Rec Room, Custom Fireplace Wall, Possible 4th Bdrm / Office Room With Ample Space To Make An In-Law Suite. Huge laundry in lower level, can add 4th bath for future use. Ultimate Backyard Oasis. Private Landscaped Backyard With Forest Views, Pergola Large Deck and ROTO Spa - 4 person Hot Tub Perfect For Entertaining.
Location
Province ON
County Durham
Community Courtice
Area Durham
Zoning Res
Rooms
Family Room No
Basement Finished
Kitchen 1
Separate Den/Office 1
Interior
Interior Features Auto Garage Door Remote, Central Vacuum, Carpet Free, Water Heater Owned
Cooling Central Air
Exterior
Parking Features Private
Garage Spaces 1.0
Pool None
Roof Type Shingles
Lot Frontage 29.52
Lot Depth 110.0
Total Parking Spaces 5
Building
Foundation Poured Concrete
Others
Senior Community Yes
Read Less
Want to know what your home might be worth? Contact us for a FREE valuation!

Our team is ready to help you sell your home for the highest possible price ASAP





